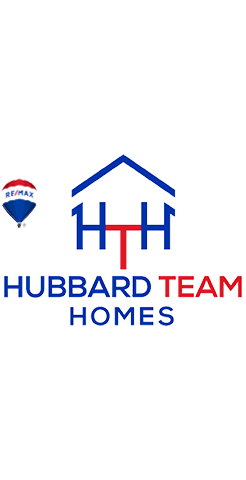$900,000
$898,800
0.1%For more information regarding the value of a property, please contact us for a free consultation.
211 N Little Tor RD New City, NY 10956
4 Beds
3 Baths
2,558 SqFt
Key Details
Sold Price $900,000
Property Type Single Family Home
Sub Type Single Family Residence
Listing Status Sold
Purchase Type For Sale
Square Footage 2,558 sqft
Price per Sqft $351
MLS Listing ID 868472
Sold Date 08/22/25
Style Ranch
Bedrooms 4
Full Baths 2
Half Baths 1
HOA Y/N No
Rental Info No
Year Built 1953
Annual Tax Amount $23,725
Lot Size 1.600 Acres
Acres 1.6
Property Sub-Type Single Family Residence
Source onekey2
Property Description
Location, Location, Location! New City Masterpiece! Privately set back from the road on a rare oversized 1.6 acre lot, this home has a deep front approach with an expansive driveway- providing lots of parking as well as space for recreation and play. The heated resort size pool with large pool house complete with full bathroom offers fabulous outdoor living and entertaining. Magnificent oversized windows throughout the home. Mint condition, meticulously-maintained. This stunning home displays exquisite design and high end finishes throughout. Beautifully designed backyard area built for entertaining. This spectacular residence combines luxury and enviable privacy. 211 N. Little Tor Road is a world class property that is not to be missed. The almost 2,200sq.ft. plus lower level has a family-playroom, office, full bath and much more! This property creates a rich sensorial experience of sanctuary, luxury and privacy. Peaceful and private yet only 25 miles from Manhattan.
Additional Information: Amenities: Generator, Guest Quarters, Storage, 2 Car Attached.
Location
State NY
County Rockland County
Rooms
Basement Finished, Full, Walk-Out Access
Interior
Interior Features First Floor Bedroom, First Floor Full Bath, Beamed Ceilings, Cathedral Ceiling(s), Chandelier, Chefs Kitchen, Crown Molding, Eat-in Kitchen, Entrance Foyer, Formal Dining, Granite Counters, Kitchen Island, Primary Bathroom, Natural Woodwork, Recessed Lighting, Walk-In Closet(s), Washer/Dryer Hookup
Heating Forced Air
Cooling Central Air
Flooring Carpet, Hardwood
Fireplaces Number 1
Fireplaces Type Family Room
Fireplace Yes
Appliance Dishwasher, Dryer, Exhaust Fan, Gas Cooktop, Gas Oven, Microwave, Refrigerator, Washer, Gas Water Heater
Laundry Laundry Room
Exterior
Exterior Feature Garden, Mailbox, Rain Gutters
Parking Features Attached, Driveway, Oversized
Garage Spaces 2.0
Fence Back Yard
Utilities Available Cable Available, Electricity Connected, Natural Gas Connected, Phone Connected, Sewer Connected, Trash Collection Public, Underground Utilities, Water Connected
Garage true
Private Pool Yes
Building
Foundation Brick/Mortar
Sewer Public Sewer
Water Well
Level or Stories Two
Structure Type Brick,Cedar
Schools
Elementary Schools Woodglen Elementary School
Middle Schools Felix Festa Achievement Middle Sch
High Schools Clarkstown
School District Clarkstown
Others
Senior Community No
Special Listing Condition None
Read Less
Want to know what your home might be worth? Contact us for a FREE valuation!

Our team is ready to help you sell your home for the highest possible price ASAP
Bought with Coldwell Banker Realty

