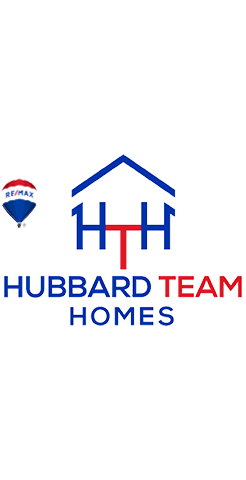
5 Vernon ST Plainview, NY 11803
4 Beds
3 Baths
2,265 SqFt
UPDATED:
Key Details
Property Type Single Family Home
Sub Type Single Family Residence
Listing Status Active
Purchase Type For Sale
Square Footage 2,265 sqft
Price per Sqft $523
MLS Listing ID 936793
Style Colonial
Bedrooms 4
Full Baths 2
Half Baths 1
HOA Y/N No
Rental Info No
Year Built 2017
Annual Tax Amount $21,237
Lot Size 5,998 Sqft
Acres 0.1377
Lot Dimensions 61x100
Property Sub-Type Single Family Residence
Source onekey2
Property Description
You're greeted by a dramatic two-story entry with custom millwork, wrought-iron double doors, and rich hardwood floors. The first floor features impressive 9-foot ceilings, enhancing the open feel and adding volume and light throughout the main living areas.
The chef-inspired kitchen showcases Café stainless steel appliances, beautiful cabinetry, generous counter space, and a layout perfect for both everyday cooking and elevated entertaining. Seamless flow connects the kitchen, dining, and living areas, making this home ideal for gatherings.
Upstairs, you'll find four spacious bedrooms, including two rooms with walk-in closets and custom organizers. One bedroom has been transformed into an exquisite designer dressing room; sellers are open to discussing converting it back to a traditional bedroom if preferred.
Enjoy year-round comfort with central air conditioning, forced-air heating, and a high-efficiency Navien tankless hot-water system providing continuous hot water and reduced utility costs.
The private, fully fenced backyard offers professional landscaping, inground sprinklers, and an expansive paver patio supported by elegant architectural columns—perfect for outdoor dining, relaxing, and entertaining. A detached shed is included as a gift.
Enhanced curb appeal, a paver driveway, and beautifully maintained grounds complete this move-in-ready home located near shops, highways, parks, and the award-winning Plainview-Old Bethpage School District.
Location
State NY
County Nassau County
Rooms
Basement Unfinished
Interior
Interior Features Eat-in Kitchen, Formal Dining, Master Downstairs
Heating Forced Air, Natural Gas
Cooling Central Air
Flooring Hardwood
Fireplace No
Appliance Dishwasher, Dryer, Refrigerator, Washer
Laundry In Hall
Exterior
Exterior Feature Lighting, Mailbox
Parking Features Attached, Private
Garage Spaces 1.0
Fence Back Yard, Fenced, Full, Vinyl
Utilities Available Cable Connected, Electricity Connected, Natural Gas Connected, Sewer Connected, Trash Collection Public
Total Parking Spaces 2
Garage true
Private Pool No
Building
Lot Description Back Yard, Cleared, Front Yard, Landscaped, Level, Near Shops, Paved, Private, Sprinklers In Front, Sprinklers In Rear
Sewer Public Sewer
Water Public
Structure Type Frame,Wood Siding
Schools
Elementary Schools Stratford Road School
Middle Schools Plainview-Old Bethpage Middle Sch
High Schools Plainview
School District Plainview
Others
Senior Community No
Special Listing Condition None
Virtual Tour https://studios.ingagere.com/media/download2.asp?hop=1&7010DC306F944B01B9CCFB27570931A6






