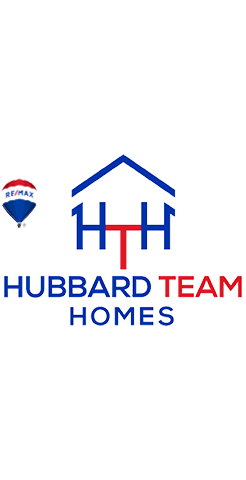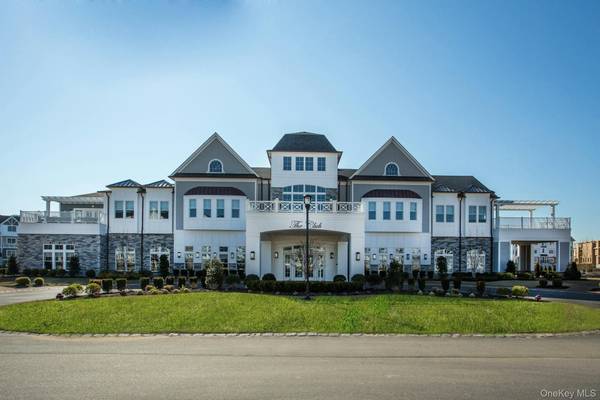
18304 Aspenwood DR #239 Plainview, NY 11803
2 Beds
3 Baths
1,976 SqFt
Open House
Sat Nov 29, 12:00pm - 1:30pm
UPDATED:
Key Details
Property Type Condo
Sub Type Condominium
Listing Status Active
Purchase Type For Sale
Square Footage 1,976 sqft
Price per Sqft $809
Subdivision Country Pointe
MLS Listing ID 935655
Style Other
Bedrooms 2
Full Baths 2
Half Baths 1
HOA Fees $995/mo
HOA Y/N Yes
Rental Info No
Year Built 2022
Annual Tax Amount $4,306
Lot Size 6.271 Acres
Acres 6.271
Property Sub-Type Condominium
Source onekey2
Property Description
Location
State NY
County Nassau County
Rooms
Basement Common, Storage Space
Interior
Interior Features First Floor Bedroom, First Floor Full Bath, Crown Molding, Double Vanity, Eat-in Kitchen, Entrance Foyer, Formal Dining, His and Hers Closets, Kitchen Island, Open Floorplan, Open Kitchen, Primary Bathroom
Heating Forced Air
Cooling Central Air
Flooring Carpet, Wood
Fireplace No
Appliance Dishwasher, Dryer, ENERGY STAR Qualified Appliances, Gas Cooktop, Gas Oven, Gas Range, Microwave, Refrigerator, Stainless Steel Appliance(s), Washer, Gas Water Heater
Exterior
Parking Features Underground
Garage Spaces 1.0
Utilities Available Cable Connected, Electricity Connected, Natural Gas Connected, Phone Available, Sewer Connected, Trash Collection Private, Water Connected
Amenities Available Clubhouse, Fitness Center, Gated, Landscaping, Maintenance, Parking, Playground, Pool, Sauna, Snow Removal, Spa/Hot Tub, Tennis Court(s), Trash
View Open
Total Parking Spaces 1
Garage true
Building
Story 3
Sewer Public Sewer
Water Public
Level or Stories One
Structure Type Brick,Frame
Schools
Elementary Schools Judy Jacobs Parkway Elementary
Middle Schools H B Mattlin Middle School
High Schools Plainview
School District Plainview
Others
Senior Community No
Special Listing Condition None
Pets Allowed Cats OK, Dogs OK






