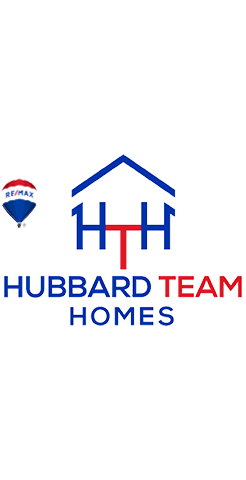
528 Eagle Valley RD Tuxedo Park, NY 10987
3 Beds
4 Baths
3,158 SqFt
Open House
Sun Nov 23, 12:00pm - 2:00pm
UPDATED:
Key Details
Property Type Single Family Home
Sub Type Single Family Residence
Listing Status Active
Purchase Type For Sale
Square Footage 3,158 sqft
Price per Sqft $411
MLS Listing ID 933231
Style Craftsman
Bedrooms 3
Full Baths 4
HOA Y/N No
Rental Info No
Year Built 2010
Annual Tax Amount $11,945
Lot Size 1.000 Acres
Acres 1.0
Property Sub-Type Single Family Residence
Source onekey2
Property Description
Inside, over 3,100 sq ft of thoughtfully designed living space is filled with natural light from top-grade 50-year rated, double-paned Pella windows. The first floor boasts 10-foot ceilings, a soaring 19-foot atrium, and radiant-heated hardwood floors throughout, with radiant heat in all upstairs bathrooms and modern European radiators in the bedrooms. The heart of the home, a white shaker kitchen with stone countertops, flows seamlessly into the open dining and living areas, anchored by a wood-burning fireplace and a wood stove for warmth and ambiance.
A refined library with French doors and built-in bookshelves leads to a dedicated home office with additional custom storage. A full bath and convenient laundry room complete the first floor. Upstairs, the primary suite offers a sun-filled retreat with generous closets, an oversized marble bathroom with soaking tub and dual vanities, and a private terrace overlooking the backyard and pond. Two additional en-suite bedrooms provide comfort and privacy for family or guests.
Crafted with unparalleled attention to detail, this home features exceptional construction: a hip-rafter roof with true 2" x 12" beams, 3/4" plywood roof sheathing, an independent ice-and-snow shield under the shingles, and 5/8" plywood beneath the siding. The full stone fireplace rises majestically through the roof. Energy efficiency and comfort are paramount, with R-40 soy-based attic insulation, 6" insulated exterior walls, an air exchanger, and a whole-house generator. Additionally, the property is served by an environmentally friendly peat moss sewage system, ensuring sustainable, low-impact living.
A full, clean unfinished basement provides excellent storage, and the extra-tall garage offers ample space for vehicles, tools, or hobbies. Ideally located just 3 miles from the train station, minutes to The Tuxedo Club, and under 15 minutes to fine dining and conveniences, this home offers a rare combination of luxury, craftsmanship, and tranquility in one of the region's most coveted locations.
Location
State NY
County Orange County
Rooms
Basement Full, Storage Space, Unfinished
Interior
Interior Features First Floor Full Bath, Built-in Features, Chefs Kitchen, Eat-in Kitchen, Granite Counters, High Ceilings, Kitchen Island, Open Floorplan, Open Kitchen, Primary Bathroom
Heating Radiant, Wood, Radiant Floor
Cooling Central Air, Ductless
Fireplaces Number 2
Fireplaces Type Family Room, Free Standing, Wood Burning, Wood Burning Stove
Fireplace Yes
Appliance Dishwasher, Dryer, Gas Cooktop, Gas Oven, Refrigerator, Washer
Exterior
Parking Features Driveway, Garage, Garage Door Opener
Garage Spaces 2.0
Fence None
Utilities Available Cable Available, Electricity Connected, Phone Available, Propane
Total Parking Spaces 10
Garage true
Private Pool No
Building
Foundation Concrete Perimeter
Sewer Septic Tank
Water Well
Level or Stories Two
Structure Type Cedar,Wood Siding
Schools
Elementary Schools George Grant Mason Elementary School
Middle Schools George F Baker High Sch
High Schools Tuxedo Union Free
School District Tuxedo Union Free
Others
Senior Community No
Special Listing Condition None






