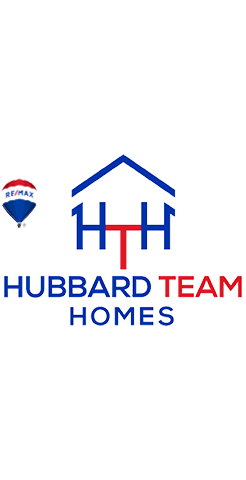
400 Egmont AVE Mount Vernon, NY 10553
3 Beds
2 Baths
2,010 SqFt
Open House
Sun Nov 16, 12:00pm - 2:00pm
UPDATED:
Key Details
Property Type Single Family Home
Sub Type Single Family Residence
Listing Status Active
Purchase Type For Sale
Square Footage 2,010 sqft
Price per Sqft $298
MLS Listing ID 935296
Style Ranch
Bedrooms 3
Full Baths 2
HOA Y/N No
Rental Info No
Year Built 1964
Annual Tax Amount $13,883
Lot Size 5,227 Sqft
Acres 0.12
Property Sub-Type Single Family Residence
Source onekey2
Property Description
Step inside to discover a bright and airy living space highlighted by hardwood floors and clean, white walls, offering a versatile backdrop for any style. The sun-filled living room flows seamlessly into a flexible dining area, an enclosed sunroom framed by floor-to-ceiling windows, ideal for a home studio, or relaxing lounge with sweeping views of the surrounding neighborhood.
The kitchen offers vintage character with ample cabinet space, a gas range, and direct access to the side entry, making it easy to bring in groceries or step out for a morning coffee. The home's thoughtful layout features three well-sized bedrooms and two full bathrooms, offering functionality and comfort on a single convenient level.
Downstairs, a finished basement provides bonus living space with potential for a rec room, office, or additional storage. The attached one-car garage and long driveway add to the property's practicality and convenience.
The home is perched slightly above street level, providing privacy and a stately presence. Located on a quiet street in a desirable Mount Vernon neighborhood, you'll enjoy proximity to transportation, parks, schools, and shopping.
With great bones, classic charm, and space to personalize, 400 Egmont Avenue is a wonderful opportunity to make your mark in a home with heart.
Location
State NY
County Westchester County
Rooms
Basement Finished, Storage Space
Interior
Interior Features Eat-in Kitchen
Heating Hot Water, Natural Gas
Cooling None
Fireplaces Number 1
Fireplace Yes
Appliance Washer
Exterior
Parking Features Attached
Garage Spaces 2.0
Fence Fenced
Utilities Available Trash Collection Public
Total Parking Spaces 1
Garage true
Private Pool No
Building
Lot Description Cul-De-Sac, Near School, Near Shops
Sewer Public Sewer
Water Public
Level or Stories One
Structure Type Aluminum Siding
Schools
Elementary Schools Graham
Middle Schools Benjamin Turner Middle School
High Schools Mount Vernon
School District Mount Vernon
Others
Senior Community No
Special Listing Condition None






