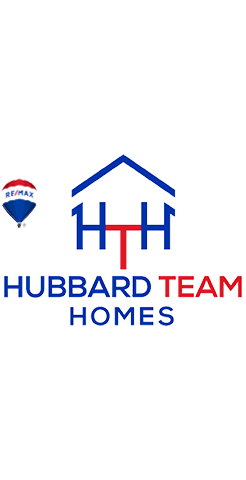
74 Lauren AVE Dix Hills, NY 11746
4 Beds
4 Baths
2,962 SqFt
Open House
Sat Nov 08, 11:00am - 1:00pm
Sun Nov 09, 2:00pm - 4:00pm
UPDATED:
Key Details
Property Type Single Family Home
Sub Type Single Family Residence
Listing Status Coming Soon
Purchase Type For Sale
Square Footage 2,962 sqft
Price per Sqft $422
Subdivision Northpointe Estates
MLS Listing ID 931536
Style Hi Ranch
Bedrooms 4
Full Baths 3
Half Baths 1
HOA Y/N No
Rental Info No
Year Built 1963
Annual Tax Amount $16,167
Lot Size 0.340 Acres
Acres 0.34
Property Sub-Type Single Family Residence
Source onekey2
Property Description
Step into the spacious and inviting living room, designed for both comfort and entertaining. A beautiful feature window fills the space with natural light, creating a warm and welcoming atmosphere for gatherings with family and friends. The open-concept design allows the living room to flow seamlessly into the formal dining area and kitchen, making it perfect for hosting and everyday living alike.
French doors lead directly out to a lovely deck, extending your entertaining space outdoors—ideal for alfresco dining, summer barbecues, or simply relaxing while enjoying the serene surroundings.
The chef's kitchen is a dream come true with stainless steel gas appliances, Silestone countertops, and seamless flow into the formal dining room and living room—perfect for entertaining guests or enjoying family gatherings.
At this home you will discover extended bedrooms providing generous space, a new hall bath, and a magnificent primary suite featuring a walk-in dressing closet, primary en-suite bath with jetted tub and stall shower. Throughout the home you will find thoughtful touches including tray ceilings, custom millwork, crown moulding, recessed paneling, and custom lighting that creates a true sense of luxury and comfort.
Downstairs, the guest quarters are ideal for multi-generational living, complete with a cozy den with a wood-burning fireplace for warmth and ambiance.
Step outside to your own backyard paradise—a country club–style retreat with an in-ground heated pool, surrounded by lush landscaping and room for endless outdoor entertaining..
With every amenity you could wish for, this Dix Hills gem offers space, elegance, and comfort in one of Long Island's most sought-after communities.
Location
State NY
County Suffolk County
Rooms
Basement Finished, Full
Interior
Interior Features Cathedral Ceiling(s), Eat-in Kitchen, Entrance Foyer, Formal Dining, His and Hers Closets, Natural Woodwork, Open Floorplan, Open Kitchen, Primary Bathroom, Soaking Tub, Tray Ceiling(s), Walk-In Closet(s), Washer/Dryer Hookup
Heating Natural Gas
Cooling Central Air
Flooring Carpet, Hardwood, Tile, Vinyl
Fireplaces Number 1
Fireplaces Type Wood Burning
Fireplace Yes
Appliance Gas Cooktop, Gas Oven, Microwave, Refrigerator, Stainless Steel Appliance(s), Washer, Gas Water Heater
Laundry Laundry Room
Exterior
Parking Features Driveway
Garage Spaces 1.0
Fence Fenced, Full
Pool Fenced, In Ground, Vinyl
Utilities Available Electricity Connected, Natural Gas Connected, Water Connected
Garage true
Private Pool Yes
Building
Lot Description Back Yard, Cleared, Front Yard, Landscaped, Level, Near Shops
Sewer Cesspool
Water Public
Structure Type Frame
Schools
Elementary Schools Rolling Hills School
Middle Schools Commack Middle School
High Schools Commack
School District Commack
Others
Senior Community No
Special Listing Condition None
Virtual Tour https://lihomephotos.view.property/public/vtour/display/2360322?idx=1#!/






