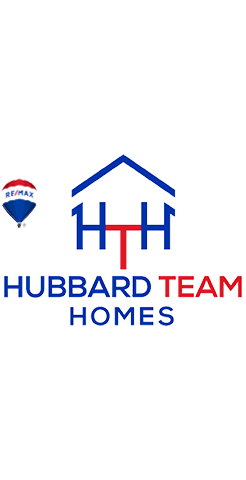
9 Monfort DR Huntington, NY 11743
3 Beds
5 Baths
3,748 SqFt
Open House
Sat Nov 01, 1:00pm - 3:00pm
Sun Nov 02, 1:00pm - 3:00pm
UPDATED:
Key Details
Property Type Single Family Home
Sub Type Single Family Residence
Listing Status Active
Purchase Type For Sale
Square Footage 3,748 sqft
Price per Sqft $393
Subdivision Cold Spring Hills
MLS Listing ID 928765
Style Colonial
Bedrooms 3
Full Baths 4
Half Baths 1
HOA Y/N No
Rental Info No
Year Built 1940
Annual Tax Amount $22,763
Lot Size 0.500 Acres
Acres 0.5
Property Sub-Type Single Family Residence
Source onekey2
Property Description
Location
State NY
County Suffolk County
Rooms
Basement Finished, Full, Storage Space
Interior
Interior Features Cathedral Ceiling(s), Ceiling Fan(s), Central Vacuum, Chefs Kitchen, Crown Molding, Double Vanity, Eat-in Kitchen, Entrance Foyer, Formal Dining, Granite Counters, High Ceilings, Kitchen Island, Open Floorplan, Open Kitchen, Pantry, Primary Bathroom, Recessed Lighting, Storage, Tray Ceiling(s), Walk-In Closet(s)
Heating Natural Gas
Cooling Central Air
Flooring Hardwood, Vinyl
Fireplaces Number 2
Fireplaces Type Gas, Wood Burning
Fireplace Yes
Appliance Cooktop, Dishwasher, Dryer, Gas Cooktop, Microwave, Oven, Refrigerator, Stainless Steel Appliance(s), Washer, Gas Water Heater, Wine Refrigerator
Laundry Laundry Room
Exterior
Parking Features Driveway, Garage, On Street
Garage Spaces 2.0
Utilities Available Cable Available
View Panoramic
Garage true
Private Pool No
Building
Lot Description Back Yard, Landscaped, Near Golf Course, Private, Sprinklers In Front, Sprinklers In Rear, Views
Sewer Cesspool
Water Public
Structure Type HardiPlank Type
Schools
Elementary Schools Oakwood Primary Center
Middle Schools Henry L Stimson Middle School
High Schools South Huntington
School District South Huntington
Others
Senior Community No
Special Listing Condition None
Virtual Tour https://tours.russellprattphotography.com/u/487751






