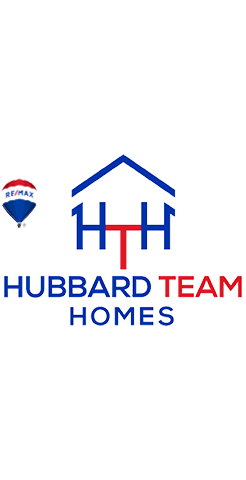
1 Rodsfield CT Huntington, NY 11743
4 Beds
3 Baths
2,800 SqFt
Open House
Sat Nov 01, 12:00pm - 2:00pm
Sun Nov 02, 11:00am - 1:00pm
UPDATED:
Key Details
Property Type Single Family Home
Sub Type Single Family Residence
Listing Status Active
Purchase Type For Sale
Square Footage 2,800 sqft
Price per Sqft $338
MLS Listing ID 926817
Style Colonial
Bedrooms 4
Full Baths 2
Half Baths 1
HOA Y/N No
Rental Info No
Year Built 1970
Annual Tax Amount $18,939
Lot Size 1.000 Acres
Acres 1.0
Property Sub-Type Single Family Residence
Source onekey2
Property Description
Step inside the large entry foyer to find gleaming hardwood floors, detailed crown molding, and freshly painted rooms filled with natural light. The eat-in kitchen flows effortlessly into the formal dining room, living room, and den, creating versatile spaces perfect for both entertaining and relaxation. A brick fireplace adds inviting character, while the primary suite serves as a peaceful retreat with its full bath and two walk-in closets. Well maintained with significant updates completed in 2020, including the roof, gas heating system, central air, and more.
Outdoors, enjoy a stone patio overlooking a full acre of property on a quiet cul-de-sac corner lot. Additional highlights include: a partially finished basement, separate laundry room with new washer and dryer, two-car garage, and ample parking with a side and circular driveway. Elwood school district, close to shops, transportation, restaurants and so much more.
This exceptional home offers endless opportunity to make it your own. Don't miss your chance — this one won't last!
Location
State NY
County Suffolk County
Rooms
Basement Partially Finished
Interior
Interior Features Chandelier, Eat-in Kitchen, Entrance Foyer, Formal Dining, His and Hers Closets, Primary Bathroom, Walk Through Kitchen, Walk-In Closet(s), Washer/Dryer Hookup
Heating Baseboard, Natural Gas
Cooling Central Air
Flooring Hardwood
Fireplaces Number 1
Fireplace Yes
Appliance Dishwasher, Dryer, Gas Oven, Refrigerator, Washer
Laundry Laundry Room
Exterior
Parking Features Attached
Garage Spaces 2.0
Utilities Available None
Garage true
Private Pool No
Building
Sewer Cesspool
Water Public
Structure Type Cedar
Schools
Elementary Schools James H Boyd Elementary School
Middle Schools Elwood Middle School
High Schools Elwood
School District Elwood
Others
Senior Community No
Special Listing Condition None
Virtual Tour https://www.zillow.com/view-imx/946deb98-e1b5-4e31-a55d-468d3489489a?wl=true&setAttribution=mls&initialViewType=pano






