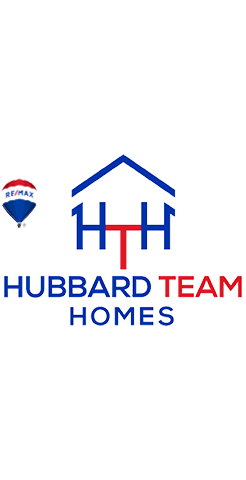
17 Terrace DR East Northport, NY 11731
6 Beds
4 Baths
4,144 SqFt
Open House
Sat Nov 01, 1:00pm - 3:00pm
Sun Nov 02, 1:00pm - 3:00pm
UPDATED:
Key Details
Property Type Single Family Home
Sub Type Single Family Residence
Listing Status Active
Purchase Type For Sale
Square Footage 4,144 sqft
Price per Sqft $325
Subdivision Bellecrest Neighborhood
MLS Listing ID 924967
Style Colonial,Craftsman
Bedrooms 6
Full Baths 3
Half Baths 1
HOA Y/N No
Rental Info No
Year Built 2000
Annual Tax Amount $21,578
Lot Size 0.810 Acres
Acres 0.81
Property Sub-Type Single Family Residence
Source onekey2
Property Description
Location
State NY
County Suffolk County
Rooms
Basement Unfinished, Walk-Out Access
Interior
Interior Features First Floor Bedroom, Beamed Ceilings, Built-in Features, Cathedral Ceiling(s), Ceiling Fan(s), Chandelier, Chefs Kitchen, Crown Molding, Eat-in Kitchen, Entertainment Cabinets, Entrance Foyer, Formal Dining, Granite Counters, Kitchen Island, Natural Woodwork, Open Floorplan, Pantry, Recessed Lighting, Smart Thermostat, Washer/Dryer Hookup, Wet Bar
Heating Baseboard, Forced Air, Natural Gas
Cooling Central Air
Flooring Hardwood, Vinyl
Fireplaces Number 2
Fireplaces Type Family Room, Living Room, Wood Burning
Fireplace Yes
Appliance ENERGY STAR Qualified Appliances, Stainless Steel Appliance(s)
Laundry Multiple Locations
Exterior
Exterior Feature Fire Pit, Garden, Mailbox
Parking Features Driveway, Garage
Garage Spaces 4.0
Fence Fenced
Utilities Available Natural Gas Connected, Trash Collection Public
View Panoramic, Trees/Woods
Garage true
Private Pool No
Building
Lot Description Landscaped, Level, Near Public Transit, Near Shops, Part Wooded, Private, Sloped
Sewer Cesspool, Septic Tank
Water Public
Level or Stories Three Or More
Structure Type Cedar,Frame,HardiPlank Type,Shake Siding
Schools
Elementary Schools Norwood Avenue School
Middle Schools Northport Middle School
High Schools Northport-East Northport
School District Northport-East Northport
Others
Senior Community No
Special Listing Condition None
Virtual Tour https://tours.requesttours.com/17-Terrace-Dr/idx






