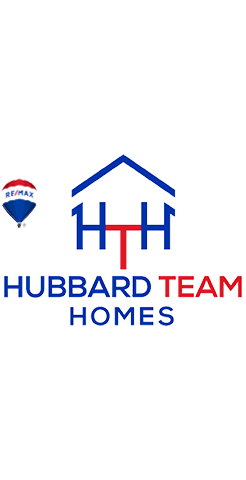
108 Calverton CT Wading River, NY 11792
4 Beds
3 Baths
2,400 SqFt
Open House
Sat Nov 01, 1:30pm - 3:00pm
Sun Nov 02, 1:30pm - 3:00pm
UPDATED:
Key Details
Property Type Single Family Home
Sub Type Single Family Residence
Listing Status Active
Purchase Type For Sale
Square Footage 2,400 sqft
Price per Sqft $362
Subdivision Birchwood @ Wading River
MLS Listing ID 929506
Style Post Modern
Bedrooms 4
Full Baths 2
Half Baths 1
HOA Y/N No
Rental Info No
Year Built 2017
Annual Tax Amount $14,766
Lot Size 0.710 Acres
Acres 0.71
Property Sub-Type Single Family Residence
Source onekey2
Property Description
Upstairs offers a bright landing overlooking the foyer, three generously sized bedrooms with hardwood floors and ample closet space, plus a hall bath with tub/shower and tile accents. The primary suite provides a peaceful retreat with a walk-in closet and a spa-inspired bath featuring a double-sink vanity and a glass-enclosed tiled shower.
The full basement boasts high ceilings and an outside entrance, ready to be finished or used for storage. The private backyard, lined with mature arborvitae, is a blank canvas awaiting your dream outdoor living space.
Peconic Bay Transfer Tax applies.
Location
State NY
County Suffolk County
Rooms
Basement Full
Interior
Interior Features Breakfast Bar, Chandelier, Crown Molding, Eat-in Kitchen, Entrance Foyer, Formal Dining, Open Floorplan, Pantry, Primary Bathroom, Quartz/Quartzite Counters, Recessed Lighting, Storage, Tray Ceiling(s), Walk-In Closet(s), Washer/Dryer Hookup
Heating Baseboard, Natural Gas
Cooling Central Air
Flooring Tile, Wood
Fireplaces Number 1
Fireplaces Type Gas
Fireplace Yes
Appliance Dishwasher, Dryer, Gas Range, Microwave, Refrigerator, Stainless Steel Appliance(s), Washer, Gas Water Heater
Laundry Electric Dryer Hookup, Laundry Room, Washer Hookup
Exterior
Parking Features Driveway
Garage Spaces 2.0
Fence Back Yard
Utilities Available Cable Connected, Electricity Connected, Natural Gas Connected, Trash Collection Public, Underground Utilities, Water Connected
Garage true
Private Pool No
Building
Sewer Cesspool
Water Public
Structure Type Frame,Vinyl Siding
Schools
Elementary Schools Riley Avenue School
Middle Schools Riverhead Middle School
High Schools Riverhead
School District Riverhead
Others
Senior Community No
Special Listing Condition None
Virtual Tour https://player.vimeo.com/video/1131152678






