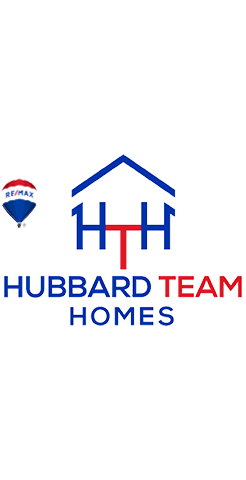
24 Beverly RD Mount Kisco, NY 10549
4 Beds
2 Baths
1,760 SqFt
UPDATED:
Key Details
Property Type Single Family Home
Sub Type Single Family Residence
Listing Status Coming Soon
Purchase Type For Sale
Square Footage 1,760 sqft
Price per Sqft $391
MLS Listing ID 922394
Style Cape Cod
Bedrooms 4
Full Baths 2
HOA Y/N No
Rental Info No
Year Built 1959
Annual Tax Amount $11,354
Lot Size 5,492 Sqft
Acres 0.1261
Property Sub-Type Single Family Residence
Source onekey2
Property Description
A large eat-in kitchen opens seamlessly to the dining area and the family room, which features a vaulted ceiling with wood beams, a skylight, and a wall of windows making the area sun-drenched, inviting, and warm. Hardwood floors flow throughout, creating a timeless and cohesive feel.
Step outside to a spacious deck designed for entertaining, overlooking a fantastic backyard with room for gardens, play, and outdoor dining. Storage is impressive, with closets everywhere including walk-in options, plus an oversized basement with even more space to organize or finish in the future. New windows and a one-car attached garage complete the picture.
This home truly gives you all the space you need to live, work, play, and entertain, both inside and out, paired with the everyday convenience you've been searching for. Fast access to major highways and transportation, fine dining, shopping, recreation, and local culture right in your own backyard. Walk to Metro-North RR, nearby Northern Westchester Hospital, and just minutes from Westchester County Airport. Mount Kisco: where convenience meets community! WELCOME HOME!
Location
State NY
County Westchester County
Rooms
Basement Full, Unfinished, Walk-Out Access
Interior
Interior Features First Floor Bedroom, First Floor Full Bath, Cathedral Ceiling(s), Chandelier, Eat-in Kitchen, High Ceilings, Open Floorplan, Master Downstairs, Recessed Lighting, Walk-In Closet(s), Washer/Dryer Hookup
Heating Electric, Forced Air
Cooling None
Flooring Carpet, Hardwood, Tile
Fireplace No
Appliance Dishwasher, Dryer, Gas Range, Microwave, Refrigerator, Stainless Steel Appliance(s), Washer, Gas Water Heater
Laundry In Basement
Exterior
Parking Features Attached, Driveway
Garage Spaces 1.0
Utilities Available Cable Available, Electricity Connected, Natural Gas Connected, Phone Available, Sewer Connected, Trash Collection Public, Water Connected
Total Parking Spaces 3
Garage true
Private Pool No
Building
Lot Description Back Yard, Borders State Land, Near Golf Course, Near Public Transit, Near School, Near Shops, Sloped
Foundation Block
Sewer Public Sewer
Water Public
Level or Stories Three Or More
Structure Type Frame
Schools
Elementary Schools Mt Kisco Elementary School
Middle Schools Fox Lane Middle School
High Schools Bedford
School District Bedford
Others
Senior Community No
Special Listing Condition None
Virtual Tour https://tours.hometourvision.com/x2597382






