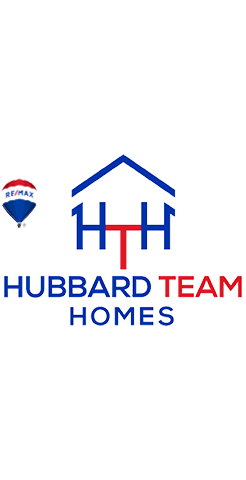
9 Cynthia LN East Islip, NY 11730
3 Beds
2 Baths
1,830 SqFt
Open House
Sat Nov 01, 12:00pm - 2:00pm
Sun Nov 02, 12:00pm - 2:00pm
UPDATED:
Key Details
Property Type Single Family Home
Sub Type Single Family Residence
Listing Status Active
Purchase Type For Sale
Square Footage 1,830 sqft
Price per Sqft $491
Subdivision Country Village
MLS Listing ID 928975
Style Split Level,Split Ranch
Bedrooms 3
Full Baths 2
HOA Y/N No
Rental Info No
Year Built 1956
Annual Tax Amount $14,428
Lot Size 0.320 Acres
Acres 0.32
Property Sub-Type Single Family Residence
Source onekey2
Property Description
The inviting exterior features a welcoming covered front porch, updated siding, roof, and windows, and a large front yard with clean landscaping. The oversized driveway leads to a massive two-car detached garage w/ 2nd floor loft, providing ample parking and storage.
Inside, you'll find a bright open-concept layout with an impressive chef's kitchen featuring quartz countertops, sleek cabinetry, stainless steel appliances, and a skylight that fills the space with natural light. Both the kitchen and dining area include radiant heated floors for year-round comfort. The spacious living room is ideal for entertaining, with recessed lighting and multiple windows creating a warm and open atmosphere.
The backyard is a private retreat, featuring an in-ground pool surrounded by a paver patio, built in fire pit w/ seating wall which is perfect for outdoor dining and entertaining. The fully fenced yard provides privacy and security, complemented by a modern video camera surveillance system for added peace of mind.
This home offers exceptional craftsmanship, thoughtful updates, and a move-in-ready lifestyle. All it needs is you...
Location
State NY
County Suffolk County
Rooms
Basement Finished
Interior
Interior Features Breakfast Bar, Built-in Features, Cathedral Ceiling(s), Chefs Kitchen, Dry Bar, Eat-in Kitchen, Entertainment Cabinets, Entrance Foyer, Formal Dining, Kitchen Island, Open Floorplan, Open Kitchen, Quartz/Quartzite Counters, Recessed Lighting, Storage
Heating Oil, Radiant Floor
Cooling Central Air
Fireplace No
Appliance Cooktop, Dishwasher, Dryer, Electric Cooktop, Electric Range, ENERGY STAR Qualified Appliances, Oven, Range, Refrigerator
Exterior
Parking Features Detached, Driveway, Garage
Garage Spaces 2.0
Pool In Ground
Utilities Available Electricity Connected, Sewer Connected, Water Connected
Total Parking Spaces 10
Garage true
Private Pool Yes
Building
Sewer Public Sewer
Water Public
Structure Type Frame
Schools
Elementary Schools Timber Point Elementary School
Middle Schools East Islip Middle School
High Schools East Islip
School District East Islip
Others
Senior Community No
Special Listing Condition None






