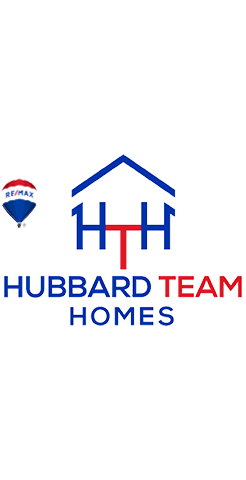
501 Drew DR Saint James, NY 11780
1 Bed
2 Baths
996 SqFt
Open House
Sun Oct 26, 1:00pm - 3:00pm
UPDATED:
Key Details
Property Type Condo
Sub Type Condominium
Listing Status Coming Soon
Purchase Type For Sale
Square Footage 996 sqft
Price per Sqft $430
Subdivision Fairfield
MLS Listing ID 924392
Style Other
Bedrooms 1
Full Baths 1
Half Baths 1
HOA Fees $328/mo
HOA Y/N Yes
Rental Info No
Year Built 1977
Annual Tax Amount $3,326
Lot Size 435 Sqft
Acres 0.01
Property Sub-Type Condominium
Source onekey2
Property Description
Location
State NY
County Suffolk County
Interior
Interior Features First Floor Bedroom, First Floor Full Bath, Eat-in Kitchen, Primary Bathroom, Master Downstairs, Storage
Heating Electric
Cooling Central Air
Flooring Laminate
Fireplace No
Appliance Dishwasher, Dryer, Electric Oven, Electric Water Heater, Microwave, Refrigerator, Washer
Laundry In Kitchen
Exterior
Parking Features Driveway
Pool Community
Utilities Available Cable Available, Electricity Connected, Sewer Connected, Trash Collection Public, Water Connected
Garage false
Building
Story 1
Sewer Public Sewer
Water Public
Level or Stories One
Structure Type Vinyl Siding
Schools
Elementary Schools Mills Pond Elementary School
Middle Schools Great Hollow Middle School
High Schools Smithtown
School District Smithtown
Others
Senior Community Yes
Special Listing Condition None
Virtual Tour https://jumpvisualtours.com/u/487655






