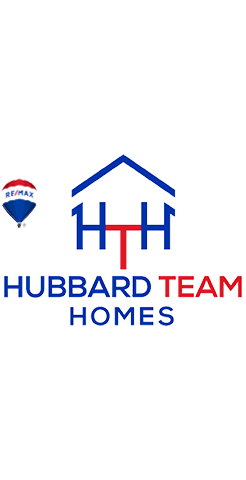
17 Julie DR Hopewell Junction, NY 12533
4 Beds
2 Baths
2,028 SqFt
UPDATED:
Key Details
Property Type Single Family Home
Sub Type Single Family Residence
Listing Status Active
Purchase Type For Sale
Square Footage 2,028 sqft
Price per Sqft $221
MLS Listing ID 924869
Style Raised Ranch
Bedrooms 4
Full Baths 2
HOA Y/N No
Rental Info No
Year Built 1968
Annual Tax Amount $10,752
Lot Size 1.000 Acres
Acres 1.0
Property Sub-Type Single Family Residence
Source onekey2
Property Description
Location
State NY
County Dutchess County
Rooms
Basement Finished, Walk-Out Access
Interior
Interior Features First Floor Bedroom, First Floor Full Bath, Breakfast Bar, Chandelier, Eat-in Kitchen, Entrance Foyer, Formal Dining, In-Law Floorplan, Pantry, Primary Bathroom, Washer/Dryer Hookup
Heating Oil
Cooling Wall/Window Unit(s)
Flooring Carpet, Ceramic Tile, Combination, Concrete, Hardwood, Linoleum, Tile, Wood
Fireplace No
Appliance Dryer, Electric Range, Microwave, Oven, Refrigerator, Washer
Exterior
Exterior Feature Garden, Mailbox, Rain Gutters
Parking Features Driveway, Garage, Off Street, On Street, Private
Garage Spaces 2.0
Utilities Available Cable Available, Electricity Available, Electricity Connected, Sewer Connected, Trash Collection Private, Water Available, Water Connected
Total Parking Spaces 6
Garage true
Private Pool No
Building
Foundation Block
Sewer Public Sewer
Water Public
Structure Type Aluminum Siding,Block,Frame,Vinyl Siding
Schools
Elementary Schools Gayhead
Middle Schools Van Wyck Junior High School
High Schools Wappingers
School District Wappingers
Others
Senior Community No
Special Listing Condition None






