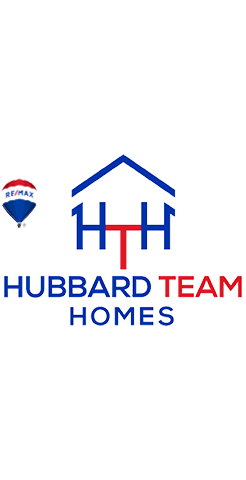
11 Pacer CT Goshen, NY 10924
3 Beds
3 Baths
2,234 SqFt
Open House
Sat Nov 15, 11:00am - 1:00pm
UPDATED:
Key Details
Property Type Single Family Home
Sub Type Single Family Residence
Listing Status Active
Purchase Type For Sale
Square Footage 2,234 sqft
Price per Sqft $348
MLS Listing ID 916838
Style Colonial
Bedrooms 3
Full Baths 2
Half Baths 1
HOA Y/N No
Rental Info No
Year Built 2005
Annual Tax Amount $17,914
Lot Size 1.700 Acres
Acres 1.7
Property Sub-Type Single Family Residence
Source onekey2
Property Description
Tucked away at the end of a beautiful cul-de-sac, this property provides the privacy and peace that's so hard to find, while still being just a short stroll from the vibrant village center. It's the best of both worlds—quiet when you want it, connected when you need it.
From the moment you step inside, you'll feel a sense of calm and comfort. The views are simply breathtaking, with a tree-surrounded yard that changes with the seasons and makes every day feel like a retreat. Start your mornings with coffee or breakfast on the covered wraparound front porch, soaking in the scenery as the village wakes up around you. And at the end of the day, unwind on the expansive deck overlooking your private backyard, where the only sounds are the rustling leaves and the evening breeze.
What we love most here is the balance: privacy at home, yet community right around the corner. Just minutes away, you'll find dining, shops, and neighbors who greet you by name. But when you're home, you can close the door, breathe deeply, and enjoy your own sanctuary.
This isn't just a house—it's a lifestyle. It's pride of ownership, a place where you can feel truly grounded, and the joy of knowing you're part of a strong community while still having your own private escape.
Location
State NY
County Orange County
Rooms
Basement Full, Unfinished, Walk-Out Access
Interior
Interior Features Cathedral Ceiling(s), Ceiling Fan(s), Chandelier, Double Vanity, Eat-in Kitchen, Entrance Foyer, Formal Dining, High Ceilings, Open Floorplan, Open Kitchen, Primary Bathroom, Storage, Walk-In Closet(s), Washer/Dryer Hookup
Heating Hot Air, Natural Gas
Cooling Central Air
Flooring Carpet, Ceramic Tile, Hardwood
Fireplaces Number 1
Fireplaces Type Family Room, Wood Burning
Fireplace Yes
Appliance Dishwasher, Dryer, Gas Oven, Gas Range, Microwave, Refrigerator, Stainless Steel Appliance(s), Washer, Gas Water Heater, Water Purifier Owned
Laundry Laundry Room
Exterior
Parking Features Driveway, Garage, Garage Door Opener
Garage Spaces 2.0
Fence Back Yard
Pool In Ground
Utilities Available Natural Gas Connected
View Mountain(s), Trees/Woods
Total Parking Spaces 4
Garage true
Private Pool Yes
Building
Lot Description Back Yard, Cul-De-Sac, Front Yard, Landscaped, Level, Near Public Transit, Near School, Near Shops, Part Wooded, Private, Sprinklers In Front, Views
Sewer Public Sewer
Water Public
Structure Type Frame,Vinyl Siding
Schools
Elementary Schools Scotchtown Avenue
Middle Schools C J Hooker Middle School
High Schools Goshen
School District Goshen
Others
Senior Community No
Special Listing Condition None
Virtual Tour https://iframe.videodelivery.net/7515cc77505d0962a9ce4141112fb81f






