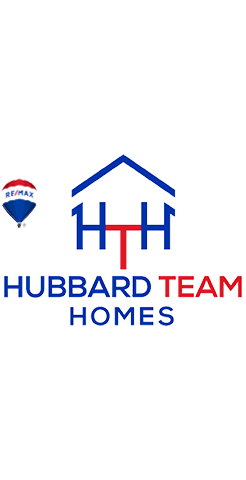
1804 Leona CT Merrick, NY 11566
4 Beds
3 Baths
1,859 SqFt
Open House
Fri Oct 03, 4:30pm - 6:30pm
Sat Oct 04, 12:00pm - 2:00pm
UPDATED:
Key Details
Property Type Single Family Home
Sub Type Single Family Residence
Listing Status Active
Purchase Type For Sale
Square Footage 1,859 sqft
Price per Sqft $402
MLS Listing ID 916194
Style Split Level
Bedrooms 4
Full Baths 2
Half Baths 1
HOA Y/N No
Rental Info No
Year Built 1961
Annual Tax Amount $17,430
Lot Size 8,128 Sqft
Acres 0.1866
Property Sub-Type Single Family Residence
Source onekey2
Property Description
Location
State NY
County Nassau County
Rooms
Basement Crawl Space, Partially Finished, Storage Space
Interior
Interior Features Ceiling Fan(s), Eat-in Kitchen, Formal Dining, Granite Counters, High Ceilings, Primary Bathroom, Walk-In Closet(s), Washer/Dryer Hookup
Heating Natural Gas
Cooling Central Air
Fireplace No
Appliance Dishwasher, Dryer, Gas Oven, Gas Range, Microwave, Refrigerator
Laundry In Basement
Exterior
Parking Features Attached, Driveway, Garage
Garage Spaces 1.0
Fence Fenced, Vinyl
Utilities Available See Remarks
Garage true
Private Pool No
Building
Sewer Public Sewer
Water Public
Structure Type Brick,Shingle Siding
Schools
Elementary Schools Park Avenue School - North Bellmore
Middle Schools Grand Avenue Middle School
High Schools Bellmore-Merrick
School District Bellmore-Merrick
Others
Senior Community No
Special Listing Condition None






