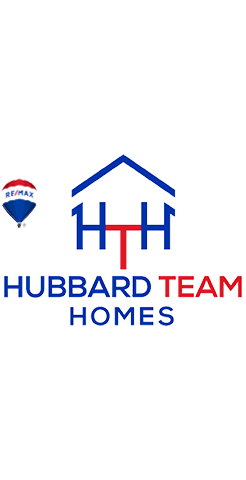
10 Gettysburg DR Port Jefferson Station, NY 11776
2 Beds
3 Baths
1,288 SqFt
Open House
Sat Oct 04, 1:00pm - 3:00pm
Sun Oct 05, 1:00pm - 3:00pm
UPDATED:
Key Details
Property Type Condo
Sub Type Condominium
Listing Status Active
Purchase Type For Sale
Square Footage 1,288 sqft
Price per Sqft $368
Subdivision Sterling Woods
MLS Listing ID 919086
Bedrooms 2
Full Baths 2
Half Baths 1
HOA Fees $869/mo
HOA Y/N Yes
Rental Info No
Year Built 2002
Annual Tax Amount $3,944
Lot Size 1,319 Sqft
Acres 0.0303
Property Sub-Type Condominium
Source onekey2
Property Description
Location
State NY
County Suffolk County
Rooms
Basement Full, Unfinished
Interior
Interior Features Cathedral Ceiling(s), Ceiling Fan(s), Primary Bathroom, Master Downstairs
Heating Forced Air
Cooling Central Air
Flooring Hardwood, Laminate
Fireplace No
Appliance Dishwasher, Dryer, Gas Cooktop, Gas Oven, Refrigerator, Washer
Laundry In Unit, Inside
Exterior
Exterior Feature Mailbox
Parking Features Driveway
Garage Spaces 1.0
Utilities Available Natural Gas Connected, Sewer Connected, Water Connected
Amenities Available Landscaping, Maintenance Grounds, Parking, Snow Removal, Trash
Garage true
Building
Story 2
Sewer Shared
Water Public
Structure Type Frame,Vinyl Siding
Schools
Elementary Schools Terryville Road School
Middle Schools John F Kennedy Middle School - Suffolk
High Schools Brookhaven-Comsewogue
School District Brookhaven-Comsewogue
Others
Senior Community No
Special Listing Condition None
Pets Allowed Cats OK, Dogs OK
Virtual Tour https://huckster-media.aryeo.com/sites/zezkvnb/unbranded






