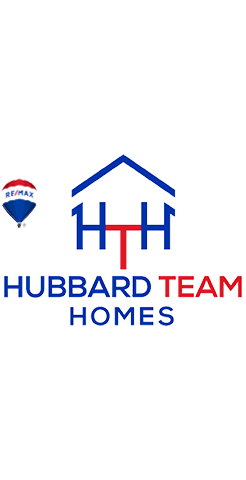
2 Fox Den LN North Salem, NY 10560
4 Beds
3 Baths
3,807 SqFt
Open House
Sun Oct 05, 12:00pm - 2:00pm
UPDATED:
Key Details
Property Type Single Family Home
Sub Type Single Family Residence
Listing Status Coming Soon
Purchase Type For Sale
Square Footage 3,807 sqft
Price per Sqft $302
MLS Listing ID 915721
Style Colonial,Contemporary,Farmhouse
Bedrooms 4
Full Baths 2
Half Baths 1
HOA Y/N No
Rental Info No
Year Built 1983
Annual Tax Amount $25,538
Lot Size 1.410 Acres
Acres 1.41
Property Sub-Type Single Family Residence
Source onekey2
Property Description
The open-concept family room with fireplace flows from the kitchen to a sunny deck, creating seamless indoor-outdoor living. Formal living and dining rooms provide elegant entertaining spaces, while the main level also offers a private office, laundry, and mudroom.
Recent updates include all new main floor windows, two new patio doors, and brand new oak hardwood floors on both the main and upper levels. The home features a newly installed 3-zone HVAC air conditioning units, plus a new well pump and water tank for added peace of mind.
Upstairs, the expansive primary suite features vaulted ceilings, cedar-lined closets, and a spa-like bath with jacuzzi tub and glass-enclosed shower. Three additional nicely sized bedrooms and a full bath with double vanities complete the level.
Car enthusiasts will love the 4-car garage with hydraulic lifts. A large unfinished walk-out basement adds endless potential.
As part of the Lake Hawthorne Homeowners Association, residents enjoy year-round community events—from 4th of July BBQs and beach bonfires with s'mores to ice skating on the lake and neighborhood block parties.
Conveniently located near I-684, dining, and shopping.
Location
State NY
County Westchester County
Rooms
Basement Walk-Out Access, Full, Unfinished
Interior
Interior Features Bidet, Cathedral Ceiling(s), Ceiling Fan(s), Chefs Kitchen, Entrance Foyer, Formal Dining, Kitchen Island, Open Kitchen, Primary Bathroom, Quartz/Quartzite Counters, Walk-In Closet(s)
Heating Propane, Forced Air
Cooling Central Air
Flooring Hardwood
Fireplaces Number 1
Fireplace Yes
Appliance Stainless Steel Appliance(s), Electric Water Heater, Convection Oven, Dishwasher, Dryer, Microwave, Refrigerator, Washer
Laundry Inside
Exterior
Exterior Feature Gas Grill, Mailbox
Parking Features Attached, Garage Door Opener
Garage Spaces 4.0
Fence Fenced
Pool In Ground, Other
Utilities Available Trash Collection Public
Waterfront Description Lake Privileges
Total Parking Spaces 4
Garage true
Private Pool Yes
Building
Lot Description Near School, Near Shops, Level, Part Wooded, Sloped
Sewer Septic Tank
Water Well
Level or Stories Two
Structure Type Cedar,Frame,Wood Siding
Schools
Elementary Schools Pequenakonck Elementary School
Middle Schools North Salem Middle/ High School
High Schools North Salem
School District North Salem
Others
Senior Community No
Special Listing Condition None






