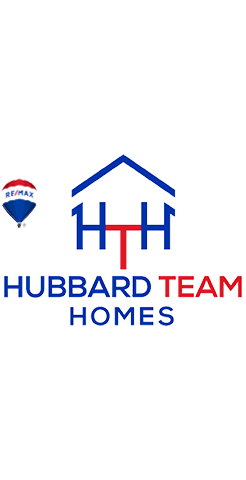
11 River ST #412 Sleepy Hollow, NY 10591
2 Beds
2 Baths
1,413 SqFt
Open House
Sat Oct 04, 12:00pm - 2:00pm
Sun Oct 05, 12:00pm - 2:00pm
UPDATED:
Key Details
Property Type Condo
Sub Type Condominium
Listing Status Coming Soon
Purchase Type For Sale
Square Footage 1,413 sqft
Price per Sqft $813
Subdivision Hudson Harbor
MLS Listing ID 905982
Style Other
Bedrooms 2
Full Baths 2
HOA Fees $786/mo
HOA Y/N Yes
Rental Info No
Year Built 2015
Annual Tax Amount $20,924
Lot Size 1,306 Sqft
Acres 0.03
Property Sub-Type Condominium
Source onekey2
Property Description
Location
State NY
County Westchester County
Interior
Interior Features Eat-in Kitchen, Elevator, Primary Bathroom, Walk-In Closet(s), Washer/Dryer Hookup
Heating Forced Air, Natural Gas
Cooling Central Air
Flooring Hardwood
Fireplace No
Appliance Dishwasher, Dryer, ENERGY STAR Qualified Appliances, Microwave, Refrigerator, Tankless Water Heater, Washer
Laundry In Unit
Exterior
Exterior Feature Balcony
Parking Features Assigned, Electric Vehicle Charging Station(s), Garage, Garage Door Opener, Parking Lot
Garage Spaces 1.0
Pool Community, In Ground, Outdoor Pool
Utilities Available Cable Connected, Electricity Connected, Natural Gas Connected, Phone Connected, Sewer Connected, Trash Collection Public, Water Connected
Waterfront Description River Front
View Bridge(s), River
Total Parking Spaces 30
Garage true
Building
Story 5
Sewer Public Sewer
Water Public
Level or Stories One
Structure Type Cedar,Stone,Wood Siding
Schools
Elementary Schools Washington Irving Interm School
Middle Schools Washington Irving Interm School
High Schools Union Free School District Of The Tarrytowns
School District Union Free School District Of The Tarrytowns
Others
Senior Community No
Special Listing Condition None






