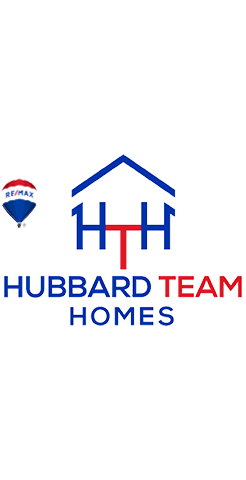
26 Country Club RD Hopewell Junction, NY 12533
5 Beds
3 Baths
3,344 SqFt
Open House
Sun Sep 21, 12:00pm - 2:00pm
UPDATED:
Key Details
Property Type Single Family Home
Sub Type Single Family Residence
Listing Status Active
Purchase Type For Sale
Square Footage 3,344 sqft
Price per Sqft $222
MLS Listing ID 913858
Style Colonial
Bedrooms 5
Full Baths 2
Half Baths 1
HOA Y/N No
Rental Info No
Year Built 1967
Annual Tax Amount $11,797
Lot Size 1.500 Acres
Acres 1.5
Property Sub-Type Single Family Residence
Source onekey2
Property Description
Location
State NY
County Dutchess County
Rooms
Basement Unfinished
Interior
Interior Features Eat-in Kitchen, Formal Dining, Kitchen Island, Walk-In Closet(s)
Heating Forced Air, Oil
Cooling Central Air
Flooring Carpet, Ceramic Tile, Hardwood, Vinyl
Fireplaces Number 2
Fireplaces Type Wood Burning, Wood Burning Stove
Fireplace Yes
Appliance Dishwasher, Dryer, Gas Oven, Refrigerator, Washer
Laundry Inside, Laundry Room
Exterior
Garage Spaces 2.0
Utilities Available Electricity Connected
Garage true
Private Pool No
Building
Sewer Public Sewer
Water Public
Structure Type Frame
Schools
Elementary Schools Gayhead
Middle Schools Van Wyck Junior High School
High Schools Wappingers
School District Wappingers
Others
Senior Community No
Special Listing Condition None






