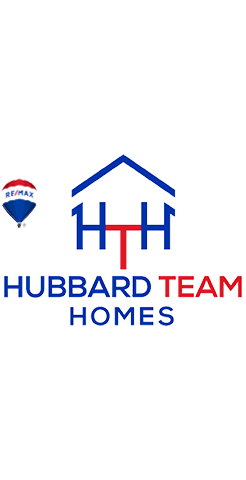
11 Susan CT Deer Park, NY 11729
4 Beds
3 Baths
2,601 SqFt
Open House
Sun Sep 21, 12:00pm - 1:30pm
UPDATED:
Key Details
Property Type Single Family Home
Sub Type Single Family Residence
Listing Status Active
Purchase Type For Sale
Square Footage 2,601 sqft
Price per Sqft $384
MLS Listing ID 911734
Style Colonial
Bedrooms 4
Full Baths 3
HOA Y/N No
Rental Info No
Year Built 1971
Annual Tax Amount $13,948
Lot Size 10,001 Sqft
Acres 0.2296
Property Sub-Type Single Family Residence
Source onekey2
Property Description
Location
State NY
County Suffolk County
Rooms
Basement Full
Interior
Interior Features Entrance Foyer, Natural Woodwork, Open Floorplan, Storage, Washer/Dryer Hookup
Heating Baseboard, Oil
Cooling Central Air
Fireplaces Type Living Room
Fireplace No
Appliance Range, Refrigerator
Exterior
Exterior Feature Fire Pit
Parking Features Driveway
Garage Spaces 1.0
Fence Back Yard
Pool In Ground
Utilities Available Electricity Connected, Water Connected
Garage true
Private Pool Yes
Building
Sewer Cesspool
Water Public
Structure Type Frame
Schools
Elementary Schools John F Kennedy Intermediate School
Middle Schools Robert Frost Middle School
High Schools Deer Park
School District Deer Park
Others
Senior Community No
Special Listing Condition None






