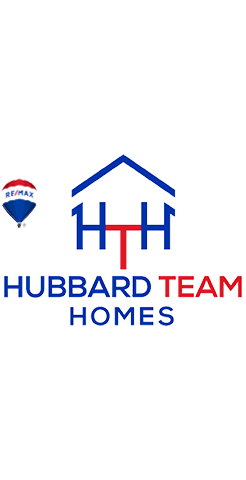
5022 Overbrook ST Douglaston, NY 11362
3 Beds
3 Baths
1,748 SqFt
Open House
Sat Sep 20, 11:00am - 1:00pm
Sun Sep 21, 12:00pm - 2:00pm
UPDATED:
Key Details
Property Type Single Family Home
Sub Type Single Family Residence
Listing Status Active
Purchase Type For Sale
Square Footage 1,748 sqft
Price per Sqft $758
MLS Listing ID 913476
Style Tudor
Bedrooms 3
Full Baths 2
Half Baths 1
HOA Y/N No
Rental Info No
Year Built 1925
Annual Tax Amount $8,894
Lot Size 3,402 Sqft
Acres 0.0781
Property Sub-Type Single Family Residence
Source onekey2
Property Description
The home showcases hardwood floors, closets, stone countertops, and custom kitchen cabinetry. A chef's kitchen is equipped with stainless appliances, beverage bar, built-in microwave, updated refrigerator, Thermador oven, and pot filler. Split air units provide comfort throughout, and custom Hunter Douglas shades can be controlled by remote or app. The home has 3 entrances: Front, side and rear.
Step into a beautifully pavered backyard complete with an outdoor kitchen featuring a refrigerator, sink, and gas BBQ. Unwind by the heated inground pool with outdoor speakers, or enjoy the tranquility of the koi pond and the convenience of a full irrigation system. The exterior is framed by wrought iron gates and showcases exquisite stonework, bluestone accents, and a slate roof that elevate the home's timeless curb appeal.
Location
State NY
County Queens
Rooms
Basement Finished
Interior
Interior Features Chefs Kitchen, Double Vanity, Entrance Foyer, Formal Dining, Granite Counters, Natural Woodwork, Recessed Lighting, Smart Thermostat, Soaking Tub, Sound System, Speakers, Storage, Walk Through Kitchen, Washer/Dryer Hookup, Wet Bar, Wired for Sound
Heating Natural Gas
Cooling Ductless
Fireplaces Number 1
Fireplaces Type Living Room, Wood Burning
Fireplace Yes
Appliance Dishwasher, Dryer, Exhaust Fan, Gas Oven, Gas Range, Microwave, Refrigerator, Stainless Steel Appliance(s), Washer, Gas Water Heater, Wine Refrigerator
Exterior
Exterior Feature Balcony, Gas Grill, Rain Gutters, Speakers
Parking Features Driveway
Garage Spaces 1.0
Fence Back Yard
Pool In Ground
Utilities Available Cable Connected, Electricity Connected, Natural Gas Connected, Phone Available, Trash Collection Public, Water Connected
Total Parking Spaces 1
Garage true
Private Pool Yes
Building
Sewer Public Sewer
Water Public
Level or Stories Three Or More
Structure Type Brick,Stucco
Schools
Elementary Schools Ps 98 Douglaston School
Middle Schools Jhs 67 Louis Pasteur
High Schools Queens 26
School District Queens 26
Others
Senior Community No
Special Listing Condition None






