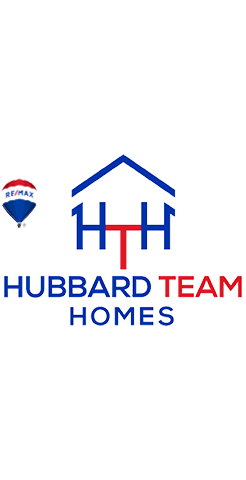
63-127 Fitchett ST Rego Park, NY 11374
3 Beds
3 Baths
3,998 Sqft Lot
Open House
Sun Sep 21, 1:00pm - 2:15pm
UPDATED:
Key Details
Property Type Multi-Family
Sub Type Duplex
Listing Status Coming Soon
Purchase Type For Sale
MLS Listing ID 910689
Style Tudor
Bedrooms 3
Full Baths 3
Rental Info No
Year Built 1940
Annual Tax Amount $14,473
Lot Size 3,998 Sqft
Acres 0.0918
Lot Dimensions 40x100
Property Sub-Type Duplex
Source onekey2
Property Description
Location
State NY
County Queens
Rooms
Basement Full, Partially Finished, See Remarks, Storage Space, Walk-Out Access
Interior
Interior Features First Floor Bedroom, First Floor Full Bath, Eat-in Kitchen, Formal Dining, Original Details, Storage, Washer/Dryer Hookup
Heating Natural Gas, Steam
Cooling Multi Units, Wall/Window Unit(s)
Flooring Hardwood, Wood
Fireplaces Number 1
Fireplaces Type Living Room
Fireplace Yes
Laundry Inside
Exterior
Exterior Feature Garden
Parking Features Detached, Driveway, Garage, Private
Garage Spaces 2.0
Fence Back Yard, Fenced, Full
Utilities Available Cable Connected, Electricity Available, Electricity Connected, Natural Gas Available, Natural Gas Connected, Phone Available, Sewer Available, Sewer Connected, Trash Collection Public, Water Available, Water Connected
Total Parking Spaces 3
Garage true
Private Pool No
Building
Lot Description Back Yard, Front Yard, Garden, Near Public Transit, Near School, Near Shops, Private
Sewer Public Sewer
Water Public
Structure Type Brick
Schools
Elementary Schools Ps 174 William Sidney Mount
Middle Schools Jhs 190 Russell Sage
High Schools Queens 28
School District Queens 28
Others
Senior Community No
Special Listing Condition None






