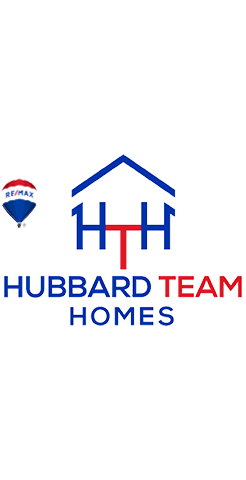33 Purdy CT Rockville Centre, NY 11570
3 Beds
2 Baths
2,351 SqFt
Open House
Sat Sep 06, 11:30am - 1:30pm
Sun Sep 07, 12:30pm - 2:30pm
UPDATED:
Key Details
Property Type Single Family Home
Sub Type Single Family Residence
Listing Status Active
Purchase Type For Sale
Square Footage 2,351 sqft
Price per Sqft $372
MLS Listing ID 904971
Style Cape Cod
Bedrooms 3
Full Baths 1
Half Baths 1
HOA Y/N No
Rental Info No
Year Built 1935
Annual Tax Amount $17,641
Lot Size 0.265 Acres
Acres 0.2652
Property Sub-Type Single Family Residence
Source onekey2
Property Description
The home boasts a formal living room with a wood-burning fireplace, a cozy dining room and a vaulted family room highlighted by a gas fireplace and patio doors leading to the backyard. The large eat-in kitchen includes a peninsula island and overlooks the beautifully manicured backyard. A mudroom provides convenient access from both the attached garage and the front side door, with a double closet for added storage. A first-floor renovated bathroom.
Upstairs, the spacious primary bedroom features a gas fireplace and four closets for optimal organization. Two additional large bedrooms, both large bedrooms, share a beautifully renovated bathroom.
Set on an oversized, fully fenced lot, the property offers ultimate privacy, while the quiet dead-end street adds to its charm and serenity.
The home is equipped with central air conditioning, updated utilities, and a finished basement that provides additional recreational space, along with a laundry room and multiple closets for extra storage. With Rockville Centre electric and water services, this home combines convenience with modern updates. Renovated in 2019, this home features spacious living areas, ample storage, and a private, oversized fenced-in yard. It offers the perfect blend of suburban tranquility and city access, with proximity to the Rockville Centre LIRR station, shopping, and public transportation.
Location
State NY
County Nassau County
Rooms
Basement Partially Finished
Interior
Interior Features Beamed Ceilings, Built-in Features, Cathedral Ceiling(s), Ceiling Fan(s), Eat-in Kitchen, Formal Dining
Heating Natural Gas
Cooling Central Air, Ductless
Flooring Hardwood
Fireplaces Number 3
Fireplaces Type Family Room, Gas, Living Room, Wood Burning
Fireplace Yes
Appliance Stainless Steel Appliance(s)
Laundry Laundry Room
Exterior
Parking Features Attached
Garage Spaces 1.0
Fence Back Yard
Utilities Available Natural Gas Connected
Total Parking Spaces 6
Garage true
Private Pool No
Building
Sewer Public Sewer
Water Other
Level or Stories Three Or More
Structure Type Brick
Schools
Elementary Schools School 6-Kindergarten Ctr
Middle Schools School 9M-Oceanside Middle School
High Schools Oceanside
School District Oceanside
Others
Senior Community No
Special Listing Condition None





