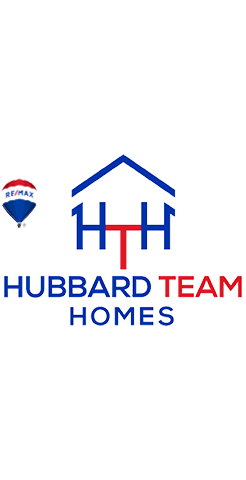629 California RD Bronxville, NY 10708
5 Beds
7 Baths
4,169 SqFt
Open House
Sat Sep 06, 12:00pm - 1:30pm
Sun Sep 07, 2:00pm - 4:00pm
UPDATED:
Key Details
Property Type Single Family Home
Sub Type Single Family Residence
Listing Status Coming Soon
Purchase Type For Sale
Square Footage 4,169 sqft
Price per Sqft $515
MLS Listing ID 906976
Style Colonial
Bedrooms 5
Full Baths 6
Half Baths 1
HOA Y/N No
Rental Info No
Year Built 2022
Annual Tax Amount $42,985
Lot Size 0.360 Acres
Acres 0.36
Property Sub-Type Single Family Residence
Source onekey2
Property Description
From the moment you step inside, the craftmanship is unmistakable: custom millwork, gleaming hardwood floors and Anderson windows set the tone. The open and versatile layout is ideal for effortless entertaining and comfortable daily living. A desirable first floor ensuite bedroom with access to a private covered patio provides flexibility for guests or multi-generational living.
The gourmet chef's kitchen features custom cabinetry, premium Thermador appliances and a large island that flows seamlessly into the spacious family room with a granite gas fireplace. Step outside from here to a 655 square foot patio, complete with a gas line for grilling and an outdoor fireplace- the perfect spot to gather year round. The expansive, level backyard with mature landscaping and irrigation system offers plenty of room for a pool.
Upstairs, the serene primary suite boasts a ceiling fan, a spa like-bath with dual vanities, stall shower, soaking tub and an oversized walk in closet. Three additional bedrooms, each with ensuite baths, plus a full laundry room and large walk-up attic complete the second level. The finished lower level offers a full bath, fitness area, recreation/media space and endless options for work or play.
Additional highlights include a mudroom with custom built-ins, attached 2 car garage with bonus work/storage room and meticulous attention to detail throughout. Move in ready and ideally located near Bronxville, Tuckahoe and Pelham--with quick access to Metro-North, parkways and highways- this home offers both suburban tranquility and unbeatable convenience to New York City, Connecticut and New Jersey. Don't miss this rare opportunity.
Location
State NY
County Westchester County
Rooms
Basement Finished, Full, Walk-Out Access
Interior
Interior Features First Floor Bedroom, First Floor Full Bath, Built-in Features, Central Vacuum, Chefs Kitchen, Crown Molding, Double Vanity, Eat-in Kitchen, Entrance Foyer, Formal Dining, Granite Counters, High Ceilings, Kitchen Island, Open Floorplan, Open Kitchen, Primary Bathroom, Recessed Lighting, Storage, Walk-In Closet(s), Wired for Sound
Heating Forced Air
Cooling Central Air
Fireplaces Number 3
Fireplaces Type Basement, Family Room
Fireplace Yes
Appliance Dishwasher, Dryer, Gas Range, Microwave, Range, Refrigerator, Stainless Steel Appliance(s), Washer
Exterior
Garage Spaces 2.0
Fence Back Yard
Utilities Available Cable Available, Electricity Connected, Propane, Sewer Connected, Trash Collection Public, Water Connected
Total Parking Spaces 6
Garage true
Private Pool No
Building
Lot Description Back Yard, Front Yard, Landscaped, Level, Sprinklers In Front, Sprinklers In Rear
Sewer Public Sewer
Water Private
Structure Type Blown-In Insulation,Frame
Schools
Elementary Schools William E Cottle School
Middle Schools Tuckahoe Middle School
High Schools Tuckahoe
School District Tuckahoe
Others
Senior Community No
Special Listing Condition None





