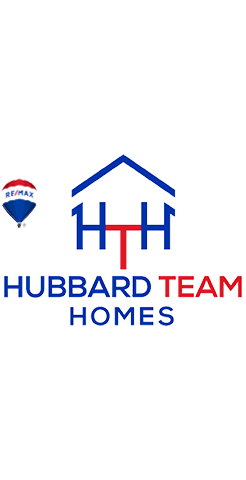32 Custis AVE White Plains, NY 10603
3 Beds
4 Baths
1,810 SqFt
Open House
Sat Sep 06, 12:00pm - 2:00pm
Sun Sep 07, 12:00pm - 2:00pm
UPDATED:
Key Details
Property Type Single Family Home
Sub Type Single Family Residence
Listing Status Coming Soon
Purchase Type For Sale
Square Footage 1,810 sqft
Price per Sqft $474
MLS Listing ID 906641
Style Colonial
Bedrooms 3
Full Baths 2
Half Baths 2
HOA Y/N No
Rental Info No
Year Built 1950
Annual Tax Amount $16,056
Lot Size 10,018 Sqft
Acres 0.23
Property Sub-Type Single Family Residence
Source onekey2
Property Description
Location
State NY
County Westchester County
Rooms
Basement Finished, Storage Space
Interior
Interior Features Breakfast Bar, Built-in Features, Ceiling Fan(s), Crown Molding, Double Vanity, Eat-in Kitchen, Entertainment Cabinets, Formal Dining, Granite Counters, Kitchen Island, Open Floorplan, Open Kitchen, Primary Bathroom, Recessed Lighting, Storage
Heating Forced Air
Cooling Central Air
Flooring Hardwood
Fireplaces Number 1
Fireplace Yes
Appliance Dishwasher, Dryer, Electric Range, Microwave, Refrigerator, Washer, Wine Refrigerator
Laundry In Basement, Laundry Room
Exterior
Exterior Feature Juliet Balcony
Parking Features Attached, Driveway, Garage
Garage Spaces 1.0
Utilities Available Cable Connected, Electricity Connected, Sewer Connected, Water Connected
View Neighborhood, Panoramic
Total Parking Spaces 1
Garage true
Private Pool No
Building
Sewer Public Sewer
Water Public
Level or Stories Three Or More
Structure Type Vinyl Siding
Schools
Elementary Schools Virginia Road Elementary School
Middle Schools Valhalla Middle School
High Schools Valhalla
School District Valhalla
Others
Senior Community No
Special Listing Condition None

