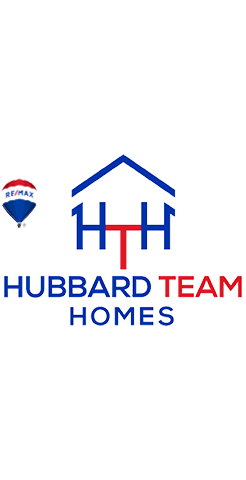344 N Hickory ST Massapequa, NY 11758
3 Beds
2 Baths
1,300 SqFt
UPDATED:
Key Details
Property Type Single Family Home
Sub Type Single Family Residence
Listing Status Active
Purchase Type For Sale
Square Footage 1,300 sqft
Price per Sqft $596
MLS Listing ID 904311
Style Exp Ranch
Bedrooms 3
Full Baths 2
HOA Y/N No
Rental Info No
Year Built 1953
Annual Tax Amount $15,302
Lot Size 7,379 Sqft
Acres 0.1694
Property Sub-Type Single Family Residence
Source onekey2
Property Description
Location
State NY
County Nassau County
Rooms
Basement Finished, Full
Interior
Interior Features First Floor Bedroom, First Floor Full Bath, Eat-in Kitchen, Formal Dining, Granite Counters, Open Floorplan, Open Kitchen, Pantry, Storage, Walk Through Kitchen, Washer/Dryer Hookup
Heating Baseboard, Natural Gas
Cooling Central Air
Fireplace No
Appliance Dishwasher, Gas Range, Refrigerator, Stainless Steel Appliance(s), Gas Water Heater
Exterior
Garage Spaces 1.0
Fence Back Yard
Utilities Available Electricity Available, Electricity Connected, Natural Gas Available, Natural Gas Connected, Sewer Connected, Trash Collection Public, Water Available, Water Connected
Garage true
Private Pool No
Building
Foundation Concrete Perimeter
Sewer Public Sewer
Water Public
Structure Type Vinyl Siding
Schools
Elementary Schools Charles E Schwarting School
Middle Schools Plainedge Middle School
High Schools Plainedge
School District Plainedge
Others
Senior Community No
Special Listing Condition None





