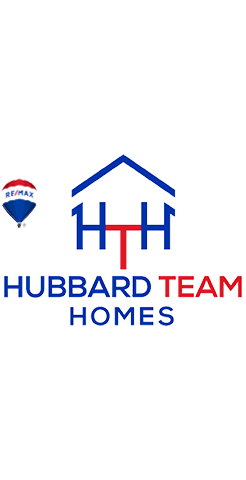73 Hillside RD Poughquag, NY 12570
3 Beds
3 Baths
2,172 SqFt
UPDATED:
Key Details
Property Type Single Family Home
Sub Type Single Family Residence
Listing Status Active
Purchase Type For Sale
Square Footage 2,172 sqft
Price per Sqft $195
MLS Listing ID 902489
Style Ranch
Bedrooms 3
Full Baths 2
Half Baths 1
HOA Y/N No
Rental Info No
Year Built 1964
Annual Tax Amount $7,764
Lot Size 1.500 Acres
Acres 1.5
Property Sub-Type Single Family Residence
Source onekey2
Property Description
Set on 1.96 acres, this 3-bedroom, 2.5-bath ranch offers one-level living at its finest. A cozy front porch greets you and leads into a bright, open entry connecting both the kitchen and the living room. The spacious living room features a centerpiece fireplace with a wood-burning stove insert, hardwood floors, sliding glass doors to the covered back deck, and a seamless flow into the kitchen. The kitchen is filled with natural light from a large skylight above the center island, offering ample storage and functionality. Just off the kitchen is a stunning dining room with soaring vaulted ceilings, expansive windows, and sliding glass doors opening to the back deck—perfect for entertaining. Down the hall, you'll find a beautifully updated full bath with a double vanity, full tub, and linen closet, along with two bedrooms offering hardwood floors and generous closet space. The primary suite provides double sliding-door closets, hardwood flooring, and a private full bath with a walk-in shower. The finished basement extends the living space with a large entertaining area, sliding glass doors to the backyard, a convenient half bath, and plenty of storage. Don't miss your chance to call this inviting home your own!
Location
State NY
County Dutchess County
Rooms
Basement Partially Finished
Interior
Interior Features First Floor Bedroom, First Floor Full Bath, Cathedral Ceiling(s), Formal Dining
Heating Oil
Cooling None
Fireplaces Number 1
Fireplaces Type Wood Burning Stove
Fireplace Yes
Appliance Dryer, Electric Range, Refrigerator, Washer, Oil Water Heater, Water Softener Owned
Laundry In Hall
Exterior
Garage Spaces 2.0
Utilities Available Electricity Connected
Garage true
Private Pool No
Building
Sewer Septic Tank
Water Well
Structure Type Vinyl Siding
Schools
Elementary Schools Vail Farm Elementary School
Middle Schools Union Vale Middle School
High Schools Arlington
School District Arlington
Others
Senior Community No
Special Listing Condition None
Virtual Tour https://app.cloudpano.com/tours/0NqtnQvip?mls=1





