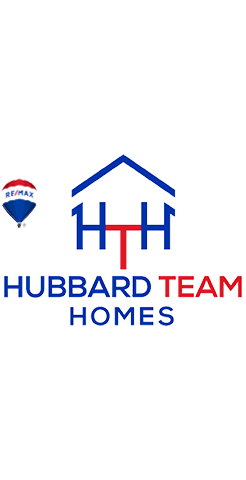185 Tweed BLVD Nyack, NY 10960
4 Beds
3 Baths
2,270 SqFt
UPDATED:
Key Details
Property Type Single Family Home
Sub Type Single Family Residence
Listing Status Active
Purchase Type For Rent
Square Footage 2,270 sqft
MLS Listing ID 901916
Style Mid-Century Modern
Bedrooms 4
Full Baths 3
HOA Y/N No
Rental Info No
Year Built 1964
Lot Size 1.200 Acres
Acres 1.2
Property Sub-Type Single Family Residence
Source onekey2
Property Description
Upon entering, you are greeted by a breathtaking living room contained by floor-to-ceiling windows offering majestic Hudson vistas. Your entertainment space is underscored with modern sophistication, featuring a Sandro sofa and one of two Danish leather oak base lounge chairs, perfect for unwinding. To your right, the dining room showcases a marble Saarinen Knoll tulip table surrounded by chairs designed by Norman Cherner. Above, the Flos Zeppelin chandelier casts a soft, ambient glow, complementing the mid-century modern rosewood credenza and Lane Co swivel walnut and chrome flip-top bar cabinet. Adjacent to the dining area, your chef's quarters await, complete with bar stools perfect for an eat-in-kitchen experience while gazing at the yard's iconic water feature, complete with its own koi pond. From here, make your way to the first-floor bedroom/office space, complete with an en-suite bathroom for convenience and privacy. The office is meticulously appointed with a Herman Miller Eames desk unit, a Flos Snoopy table lamp, and a wire base low table, creating an inspiring environment for work or reflection. Before descending to the lower level, treat yourself to your very own expansive walk-out deck for afternoons of dining al fresco or mornings sipping on your beverage of choice. Your home's unique blend of indoor/outdoor living truly make for living La Dolce Vita. Now venture below where you'll find the primary en-suite bedroom exuding comfort and luxury. A sanctuary unto itself, your bedroom is furnished with a Conran Shop white chrome chair, a glass top acrylic desk base, and the second Danish leather oak base lounge chair. Adjacent are two Jack and Jill bedrooms, thoughtfully designed to accommodate family or guests with ease and elegance. The Oeuf Perch loft beds with organic mattresses are complemented by Oeuf shelves and consoles, and a Paul McCobb desk, ensuring a stylish and comfortable stay. Discover the epitome of luxurious living in Rockland County's Hollywood Hills. Contact us today to schedule your private viewing and experience the serenity and sophistication of this exceptional rental property. Virtually staged/edited. Furniture included in rental. Additional Information: LeaseTerm: Over 12 Months,12 Months,
Location
State NY
County Rockland County
Rooms
Basement None, Walk-Out Access
Interior
Interior Features Chandelier, Eat-in Kitchen, Entrance Foyer, First Floor Bedroom, First Floor Full Bath, High Speed Internet, Primary Bathroom, Quartz/Quartzite Counters
Heating Forced Air, Natural Gas
Cooling Central Air
Flooring Hardwood
Fireplaces Number 1
Fireplace Yes
Appliance Dishwasher, Dryer, Refrigerator, Washer, Gas Water Heater
Laundry Inside
Exterior
Exterior Feature Mailbox
Parking Features Driveway, Tandem
Utilities Available Trash Collection Public
Amenities Available Park
View River, Water
Garage false
Building
Lot Description Near Public Transit, Near School, Views
Sewer Septic Tank
Water Public
Level or Stories Two
Structure Type Unknown
Schools
Elementary Schools William O Schaefer Elementary School
Middle Schools South Orangetown Middle School
High Schools South Orangetown
School District South Orangetown
Others
Senior Community No
Special Listing Condition None
Pets Allowed Yes





