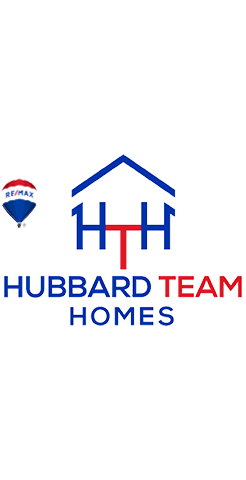10 Cranberry CIR Medford, NY 11763
3 Beds
3 Baths
1,916 SqFt
Open House
Sun Aug 17, 12:00pm - 2:00pm
UPDATED:
Key Details
Property Type Condo
Sub Type Condominium
Listing Status Active
Purchase Type For Sale
Square Footage 1,916 sqft
Price per Sqft $287
MLS Listing ID 901207
Bedrooms 3
Full Baths 2
Half Baths 1
HOA Fees $654/mo
HOA Y/N Yes
Rental Info No
Year Built 2005
Annual Tax Amount $7,460
Lot Size 871 Sqft
Acres 0.02
Property Sub-Type Condominium
Source onekey2
Property Description
Upstairs, you'll find two spacious bedrooms walk-in closets and two full bathrooms. The third room offers the flexibility to serve as a 3rd bedroom or an office, ideal for your lifestyle needs.
Enjoy resort-style amenities including a clubhouse, two pools (one heated), pickleball and tennis courts, bocce, and a playground, all in a secure, serene setting. This is the perfect blend of style, comfort, and convenience. Don't miss the opportunity to make it yours!
Location
State NY
County Suffolk County
Rooms
Basement Full, Unfinished
Interior
Interior Features Eat-in Kitchen, Entrance Foyer, Formal Dining, High Ceilings, Open Kitchen, Primary Bathroom, Walk-In Closet(s), Washer/Dryer Hookup
Heating Forced Air
Cooling Central Air
Flooring Carpet, Hardwood
Fireplace No
Appliance Dishwasher, Gas Oven, Gas Range, Microwave, Refrigerator, Gas Water Heater
Laundry Laundry Room
Exterior
Parking Features Driveway
Garage Spaces 1.0
Pool Community
Utilities Available Cable Connected, Electricity Connected, Natural Gas Connected
Garage true
Building
Sewer Public Sewer
Water Public
Structure Type Vinyl Siding
Schools
Elementary Schools Coram Elementary School
Middle Schools Longwood Junior High School
High Schools Longwood
School District Longwood
Others
Senior Community No
Special Listing Condition None
Pets Allowed Cats OK, Dogs OK





