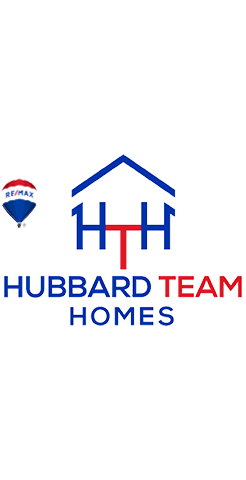404 Oxhead RD Stony Brook, NY 11790
4 Beds
3 Baths
2,000 SqFt
OPEN HOUSE
Sat Aug 02, 12:00pm - 3:00pm
UPDATED:
Key Details
Property Type Single Family Home
Sub Type Single Family Residence
Listing Status Active
Purchase Type For Sale
Square Footage 2,000 sqft
Price per Sqft $392
MLS Listing ID 896437
Style Colonial
Bedrooms 4
Full Baths 2
Half Baths 1
HOA Y/N No
Rental Info No
Year Built 1966
Annual Tax Amount $14,938
Lot Size 0.480 Acres
Acres 0.48
Lot Dimensions 110 x 209
Property Sub-Type Single Family Residence
Source onekey2
Property Description
Location
State NY
County Suffolk County
Rooms
Basement Full
Interior
Interior Features First Floor Bedroom, Eat-in Kitchen, Formal Dining, In-Law Floorplan, Kitchen Island, Open Floorplan, Open Kitchen, Primary Bathroom
Heating Baseboard, Oil
Cooling None
Flooring Hardwood
Fireplace No
Appliance Dishwasher, Electric Range, Refrigerator, Washer
Laundry In Basement
Exterior
Parking Features Driveway
Utilities Available Electricity Connected, Trash Collection Public, Water Connected
Garage false
Private Pool No
Building
Foundation Block
Sewer Cesspool
Water Public
Level or Stories Three Or More
Structure Type Frame
Schools
Elementary Schools Nassakeag Elementary School
Middle Schools Robert Cushman Murphy Jr High School
High Schools Three Village
School District Three Village
Others
Senior Community No
Special Listing Condition None





