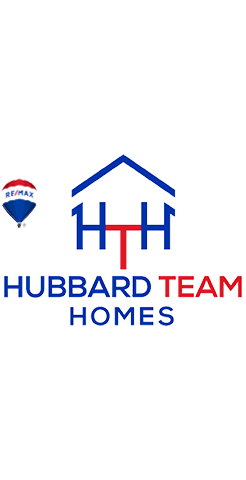90 Majestic RDG Carmel, NY 10512
4 Beds
4 Baths
4,049 SqFt
UPDATED:
Key Details
Property Type Single Family Home
Sub Type Single Family Residence
Listing Status Coming Soon
Purchase Type For Sale
Square Footage 4,049 sqft
Price per Sqft $246
Subdivision Willow Ridge
MLS Listing ID 895555
Style Colonial
Bedrooms 4
Full Baths 3
Half Baths 1
HOA Y/N No
Rental Info No
Year Built 2001
Annual Tax Amount $27,227
Lot Size 0.940 Acres
Acres 0.94
Property Sub-Type Single Family Residence
Source onekey2
Property Description
Location
State NY
County Putnam County
Rooms
Basement Full, Unfinished
Interior
Interior Features Ceiling Fan(s), Crown Molding, Double Vanity, Eat-in Kitchen, Formal Dining, Granite Counters, High Ceilings, His and Hers Closets, Kitchen Island, Open Floorplan, Open Kitchen, Primary Bathroom, Recessed Lighting, Smart Thermostat, Soaking Tub, Walk-In Closet(s)
Heating Forced Air, Natural Gas
Cooling Central Air
Flooring Carpet, Hardwood
Fireplaces Number 1
Fireplaces Type Family Room
Fireplace Yes
Appliance Cooktop, Dishwasher, Disposal, Dryer, Oven, Refrigerator, Washer, Gas Water Heater
Laundry Laundry Room
Exterior
Parking Features Driveway, Garage
Garage Spaces 3.0
Fence Back Yard
Pool Electric Heat, In Ground, Salt Water, Vinyl
Utilities Available Natural Gas Connected, Sewer Connected, Trash Collection Public, Water Connected
Garage true
Private Pool Yes
Building
Lot Description Cul-De-Sac, Landscaped, Near School, Near Shops, Sprinklers In Front, Sprinklers In Rear
Sewer Public Sewer
Water Public
Level or Stories Two
Structure Type Stucco
Schools
Elementary Schools Kent Primary
Middle Schools George Fischer Middle School
High Schools Carmel
School District Carmel
Others
Senior Community No
Special Listing Condition None





