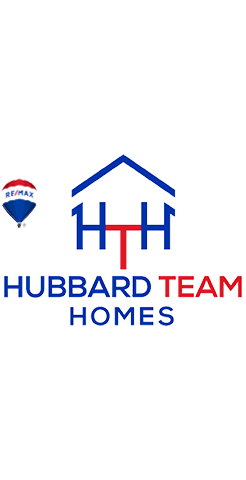328 Linda AVE Hawthorne, NY 10532
4 Beds
2 Baths
1,952 SqFt
OPEN HOUSE
Sun Jul 20, 1:00pm - 3:00pm
UPDATED:
Key Details
Property Type Single Family Home
Sub Type Single Family Residence
Listing Status Active
Purchase Type For Sale
Square Footage 1,952 sqft
Price per Sqft $450
MLS Listing ID 845208
Style Colonial
Bedrooms 4
Full Baths 2
HOA Y/N No
Rental Info No
Year Built 1956
Annual Tax Amount $18,500
Lot Size 10,018 Sqft
Acres 0.23
Lot Dimensions 100 x 100 (2 deeds)
Property Sub-Type Single Family Residence
Source onekey2
Property Description
The spacious layout features 4 bedrooms and 2 full bathrooms (each with own linen closet). The elegant flooring boasts beautiful hardwood floors throughout the main living areas and bedrooms, complemented by stylish granite flooring in the entrance hall and kitchen. A chef's delight, the modern eat-in-kitchen features granite countertops, stainless steel appliances, and a convenient movable center island for meal preparation and casual dining. Door out to yard from kitchen. Relax in the spacious family room with window seat or in the living room and enjoy special occasion meals in the formal dining room. The primary bedroom retreat offers three generous closets, storage area and ceiling fan. Enjoy an additional 500 square feet of bonus recreation space in the lower level, complete with a door leading directly to the backyard – perfect for recreation, a home office, or a gym. It also includes a large closet, two storage areas, a dedicated laundry area, and a practical workshop/furnace area. Door out to side yard and another door out to the garage. Its great curb appeal boasts a paver driveway and attractive stone retaining walls. The fenced-in rear yard offers a private retreat, complete with a paver patio ideal for outdoor entertaining and relaxation. The one-car garage includes a storage area at the rear, providing extra space for tools and equipment. A second refrigerator in the garage offers added convenience. Room to park 4 cars in the driveway. To top it off, the property offers an expansive lot which includes the adjacent side property, resulting in a generous total lot size of 100 x 100 (1/4 acre). (2 Deeds). With it's blend of modern amenities, comfortable living spaces, and a substantial lot, it is a truly appealing place to call home.
Location
State NY
County Westchester County
Rooms
Basement Full, See Remarks, Storage Space, Walk-Out Access
Interior
Interior Features Ceiling Fan(s), Chandelier, Double Vanity, Eat-in Kitchen, Entrance Foyer, Formal Dining, Granite Counters, Kitchen Island, Recessed Lighting, Storage, Washer/Dryer Hookup
Heating Forced Air, Oil
Cooling Central Air, Ductwork
Flooring Ceramic Tile, Hardwood, Other
Fireplace No
Appliance Dishwasher, Dryer, Microwave, Range, Refrigerator, Stainless Steel Appliance(s), Washer, Oil Water Heater
Laundry Electric Dryer Hookup, Washer Hookup
Exterior
Exterior Feature Basketball Hoop, Mailbox
Parking Features Driveway, Garage, Garage Door Opener
Garage Spaces 1.0
Fence Back Yard, Barbed Wire, Fenced, Vinyl
Utilities Available Cable Available, Electricity Available, Trash Collection Public, Water Connected
View None
Garage true
Private Pool No
Building
Lot Description Back Yard, Front Yard, Landscaped, Stone/Brick Wall
Foundation Block
Sewer Public Sewer
Water Public
Level or Stories Two
Structure Type Vinyl Siding
Schools
Elementary Schools Hawthorne Elementary School
Middle Schools Westlake Middle School
High Schools Mount Pleasant
School District Mount Pleasant
Others
Senior Community No
Special Listing Condition None
Virtual Tour https://jumpvisualtours.com/story/484112/u





