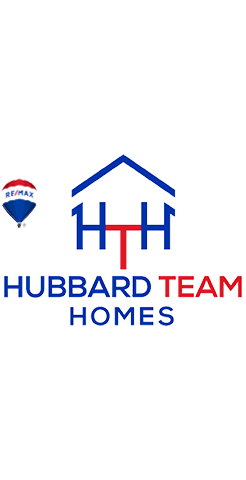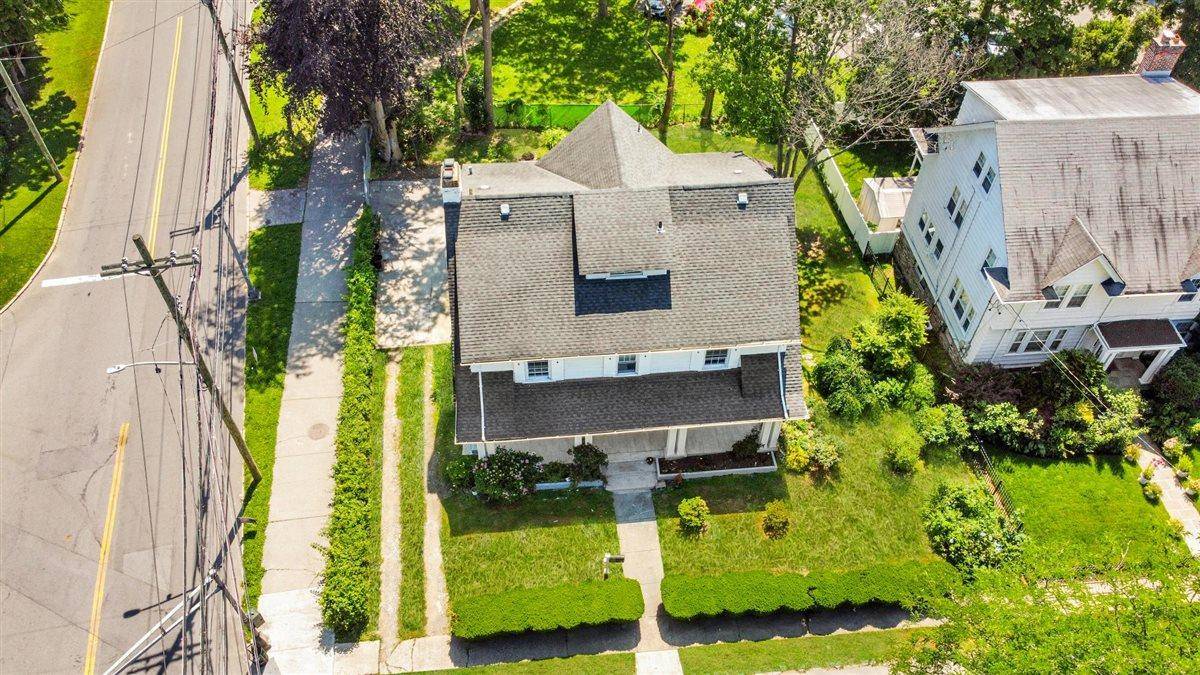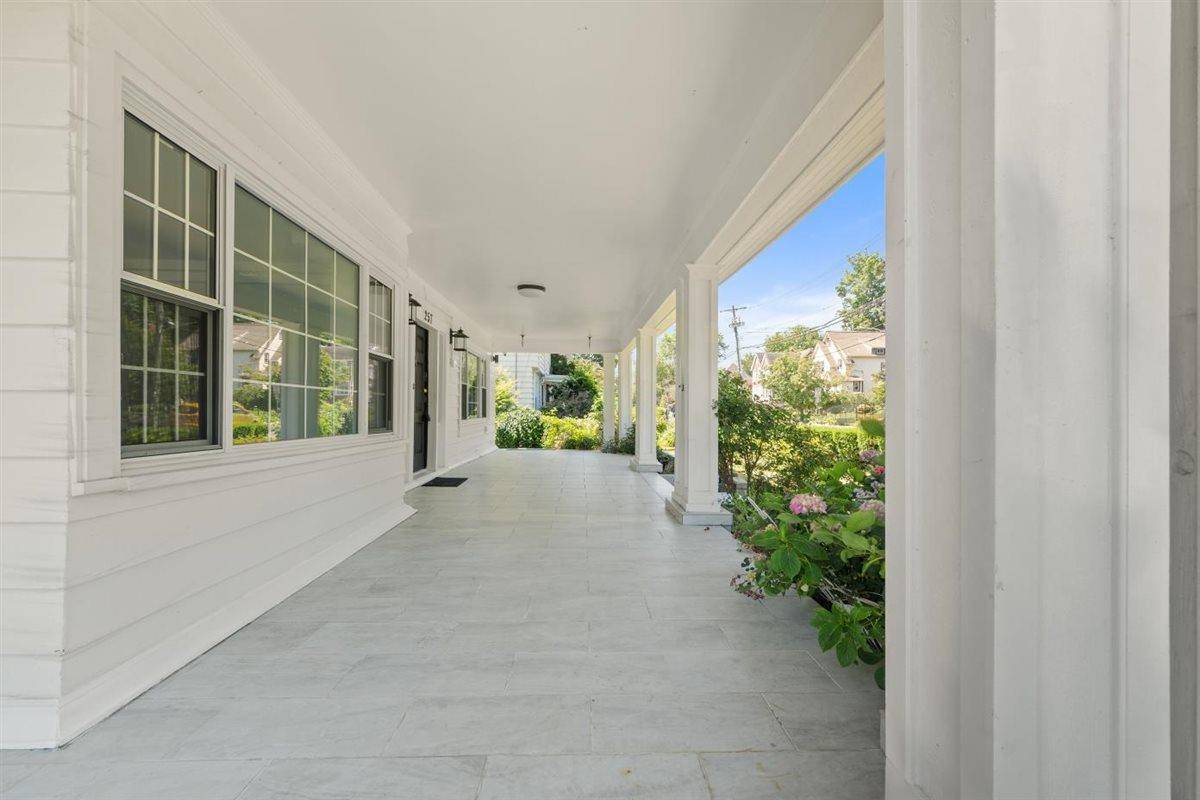257 Sheridan AVE Mount Vernon, NY 10552
5 Beds
5 Baths
3,180 SqFt
OPEN HOUSE
Sun Jun 29, 12:00pm - 2:00pm
UPDATED:
Key Details
Property Type Single Family Home
Sub Type Single Family Residence
Listing Status Active
Purchase Type For Sale
Square Footage 3,180 sqft
Price per Sqft $282
MLS Listing ID 859624
Style Colonial
Bedrooms 5
Full Baths 4
Half Baths 1
HOA Y/N No
Rental Info No
Year Built 1916
Annual Tax Amount $20,459
Lot Size 8,276 Sqft
Acres 0.19
Property Sub-Type Single Family Residence
Source onekey2
Property Description
Location
State NY
County Westchester County
Rooms
Basement Finished, Walk-Out Access
Interior
Interior Features Eat-in Kitchen, Formal Dining, Primary Bathroom, Walk-In Closet(s)
Heating Radiant
Cooling Ductless
Fireplaces Number 1
Fireplace Yes
Appliance Other
Exterior
Parking Features Attached, Driveway
Garage Spaces 2.0
Utilities Available Cable Available, Electricity Connected, Sewer Connected, Trash Collection Public, Water Connected
Amenities Available Park
Total Parking Spaces 6
Garage true
Private Pool No
Building
Lot Description Corner Lot, Near Public Transit, Near School, Near Shops
Sewer Public Sewer
Water Public
Level or Stories Two
Structure Type Frame,Wood Siding
Schools
Elementary Schools Traphagen
Middle Schools Pennington
High Schools Mt Vernon High School
Others
Senior Community No
Special Listing Condition None





