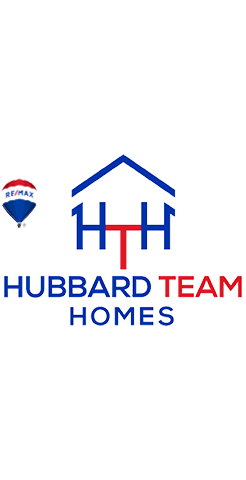10 Highland AVE Fort Montgomery, NY 10922
4 Beds
3 Baths
3,416 SqFt
OPEN HOUSE
Sat Jul 12, 12:00pm - 2:00pm
UPDATED:
Key Details
Property Type Single Family Home
Sub Type Single Family Residence
Listing Status Active
Purchase Type For Sale
Square Footage 3,416 sqft
Price per Sqft $197
MLS Listing ID 882144
Style Colonial
Bedrooms 4
Full Baths 2
Half Baths 1
HOA Y/N No
Rental Info No
Year Built 2000
Annual Tax Amount $13,436
Lot Size 0.266 Acres
Acres 0.2657
Property Sub-Type Single Family Residence
Source onekey2
Property Description
Location
State NY
County Orange County
Rooms
Basement Finished, Full, Storage Space, Walk-Out Access
Interior
Interior Features Cathedral Ceiling(s), Chefs Kitchen, Crown Molding, Double Vanity, Entrance Foyer, Formal Dining, Granite Counters, High Ceilings, Primary Bathroom, Walk-In Closet(s), Washer/Dryer Hookup
Heating Baseboard, Oil, See Remarks
Cooling Central Air
Flooring Carpet, Combination, Hardwood, Other
Fireplaces Number 1
Fireplaces Type Family Room
Fireplace Yes
Appliance Convection Oven, Dishwasher, Dryer, Exhaust Fan, Refrigerator, Washer, Gas Water Heater
Laundry In Hall
Exterior
Parking Features Driveway, Garage, Garage Door Opener
Garage Spaces 2.0
Fence Back Yard, Fenced, Vinyl
Utilities Available Cable Available, Electricity Available
View Neighborhood
Garage true
Private Pool No
Building
Lot Description Back Yard, Corner Lot, Landscaped, Level, Near School, Near Shops, Private, See Remarks
Foundation Concrete Perimeter
Sewer Public Sewer
Water Public
Level or Stories Two
Structure Type Frame
Schools
Elementary Schools Fort Montgomery Elementary School
Middle Schools Highland Falls Intermediate School
High Schools James I O'Neill High School
Others
Senior Community No
Special Listing Condition None





