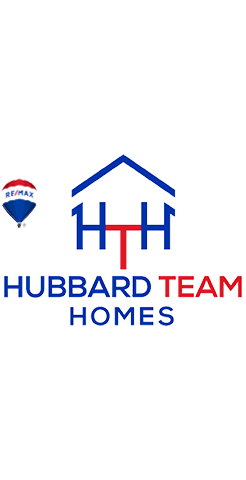68 Michael Roberts CT Pearl River, NY 10965
2 Beds
3 Baths
2,140 SqFt
OPEN HOUSE
Sun May 18, 1:00pm - 3:00pm
UPDATED:
Key Details
Property Type Condo
Sub Type Condominium
Listing Status Active
Purchase Type For Sale
Square Footage 2,140 sqft
Price per Sqft $514
Subdivision The Hollows At Blue Hill
MLS Listing ID 861666
Bedrooms 2
Full Baths 2
Half Baths 1
HOA Fees $615/mo
HOA Y/N Yes
Rental Info No
Year Built 2008
Annual Tax Amount $16,387
Lot Size 10,890 Sqft
Acres 0.25
Property Sub-Type Condominium
Source onekey2
Property Description
This elegant corner-lot townhome sits at the end of a peaceful cul-de-sac, offering unmatched privacy and convenience. Inside, a sun-drenched, open-concept floor plan welcomes you with soaring vaulted ceilings, oversized custom windows, and a cozy gas fireplace—ideal for entertaining or simply relaxing in style. The kitchen features custom cabinetry, granite countertops, and stainless steel appliances, flowing seamlessly into a formal dining area perfect for gatherings. The spacious main-level primary suite boasts a tray ceiling, generous walk-in closet, and a spa-inspired bathroom with an oversized shower. Upstairs, a guest bedroom with vaulted ceilings and a marble en suite provides comfort and privacy, while a flexible loft space easily accommodates a home office or reading nook.
Step outside to your private deck, or enjoy the resort-style amenities including a heated pool, fitness center, tennis and pickleball courts, bocce, and a vibrant clubhouse.
At The Hollows, you don't have to compromise—you truly can have it all.
Location
State NY
County Rockland County
Rooms
Basement Full
Interior
Interior Features First Floor Bedroom, First Floor Full Bath, Cathedral Ceiling(s), Ceiling Fan(s), Chandelier, Chefs Kitchen, Crown Molding, Double Vanity, Eat-in Kitchen, Formal Dining, Granite Counters, High Speed Internet, His and Hers Closets, Marble Counters, Primary Bathroom, Master Downstairs, Open Floorplan, Pantry, Recessed Lighting, Smart Thermostat, Storage, Tray Ceiling(s), Washer/Dryer Hookup
Heating Forced Air
Cooling Central Air, Zoned
Flooring Combination, Hardwood
Fireplaces Number 1
Fireplaces Type Gas, Living Room
Fireplace Yes
Appliance Other
Laundry In Unit
Exterior
Exterior Feature Courtyard, Garden, Mailbox, Private Entrance, Tennis Court(s)
Parking Features Garage, Garage Door Opener
Garage Spaces 2.0
Pool In Ground
Utilities Available Cable Connected, Electricity Connected, Natural Gas Connected, Phone Connected, Trash Collection Private, Underground Utilities, Water Connected
Amenities Available Clubhouse, Elevator(s), Fitness Center, Landscaping, Lounge, Maintenance, Maintenance Grounds, Parking, Pool, Recreation Facilities, Snow Removal, Tennis Court(s), Trash
View Park/Greenbelt, Trees/Woods
Total Parking Spaces 4
Garage true
Building
Lot Description Corner Lot, Cul-De-Sac, Garden, Landscaped, Near Golf Course, Near Public Transit, Near Shops, Part Wooded, Private
Story 2
Sewer Public Sewer
Water Public
Level or Stories Two
Structure Type HardiPlank Type,Stone
Schools
Elementary Schools Contact Agent
Middle Schools Pearl River Middle School
High Schools Pearl River High School
School District Pearl River
Others
Senior Community Yes
Special Listing Condition None
Pets Allowed Yes





