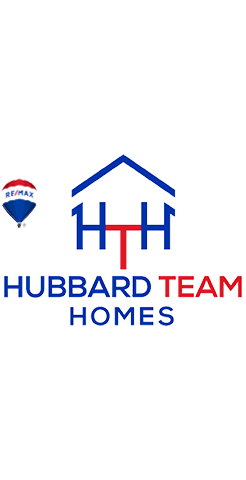16 Nightingale RD Katonah, NY 10536
3 Beds
4 Baths
2,481 SqFt
OPEN HOUSE
Sat May 17, 1:00pm - 3:00pm
Sun May 18, 1:00pm - 4:00pm
UPDATED:
Key Details
Property Type Single Family Home
Sub Type Single Family Residence
Listing Status Active
Purchase Type For Sale
Square Footage 2,481 sqft
Price per Sqft $402
MLS Listing ID 861332
Style Colonial
Bedrooms 3
Full Baths 2
Half Baths 2
HOA Y/N No
Rental Info No
Year Built 1953
Annual Tax Amount $21,640
Lot Size 10,018 Sqft
Acres 0.23
Property Sub-Type Single Family Residence
Source onekey2
Property Description
Location
State NY
County Westchester County
Rooms
Basement Crawl Space, Partially Finished, Storage Space
Interior
Interior Features Built-in Features, Chandelier, Chefs Kitchen, Double Vanity, High Speed Internet, Kitchen Island, Marble Counters, Primary Bathroom, Open Floorplan, Recessed Lighting, Speakers, Storage, Washer/Dryer Hookup
Heating Baseboard, Electric, Oil, Propane, Radiant Floor
Cooling Central Air
Flooring Hardwood, Tile
Fireplaces Number 2
Fireplaces Type Electric, Wood Burning
Fireplace Yes
Appliance Dishwasher, Dryer, Electric Oven, Microwave, Refrigerator, Stainless Steel Appliance(s), Washer
Laundry In Basement
Exterior
Parking Features Driveway, On Street
Utilities Available Cable Connected, Electricity Connected, Phone Connected, Propane, Trash Collection Private, Water Available
Garage true
Building
Lot Description Cul-De-Sac, Garden, Landscaped, Near School, Near Shops, Part Wooded, Stone/Brick Wall
Sewer Septic Tank
Water Public
Structure Type HardiPlank Type
Schools
Elementary Schools Katonah Elementary School
Middle Schools John Jay Middle School
High Schools John Jay High School
School District Katonah-Lewisboro
Others
Senior Community No
Special Listing Condition None





