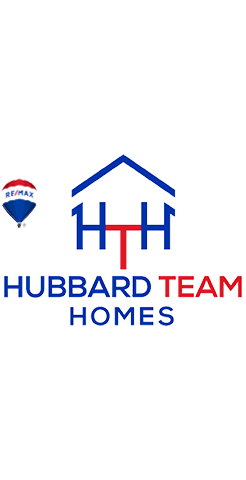5 Hallett CT Blue Point, NY 11715
3 Beds
3 Baths
2,572 SqFt
OPEN HOUSE
Sat May 17, 12:00pm - 2:00pm
UPDATED:
Key Details
Property Type Single Family Home
Sub Type Single Family Residence
Listing Status Active
Purchase Type For Sale
Square Footage 2,572 sqft
Price per Sqft $330
MLS Listing ID KEY861988
Style Victorian
Bedrooms 3
Full Baths 2
Half Baths 1
HOA Y/N No
Originating Board onekey2
Rental Info No
Year Built 1925
Annual Tax Amount $15,170
Lot Size 0.350 Acres
Acres 0.35
Property Sub-Type Single Family Residence
Property Description
Location
State NY
County Suffolk County
Rooms
Basement Bilco Door(s), Full
Interior
Interior Features Cathedral Ceiling(s), Ceiling Fan(s), Central Vacuum, Chefs Kitchen, Crown Molding, Double Vanity, Eat-in Kitchen, Entertainment Cabinets, Formal Dining, Primary Bathroom, Natural Woodwork, Open Kitchen, Original Details, Pantry, Recessed Lighting, Soaking Tub, Washer/Dryer Hookup
Cooling Central Air
Flooring Hardwood
Fireplaces Number 2
Fireplaces Type Gas, Wood Burning
Fireplace Yes
Appliance Cooktop, Dishwasher, Dryer, Microwave, Refrigerator, Washer, Gas Water Heater
Exterior
Exterior Feature Garden, Mailbox
Parking Features Garage
Garage Spaces 2.0
Utilities Available Cable Available, Natural Gas Available, Trash Collection Public, Water Available
Garage true
Private Pool No
Building
Sewer Cesspool
Water Public
Level or Stories Two
Schools
Elementary Schools Blue Point Elementary School
Middle Schools James Wilson Young Middle School
High Schools Bayport-Blue Point High School
School District Bayport-Blue Point
Others
Senior Community No
Special Listing Condition None





