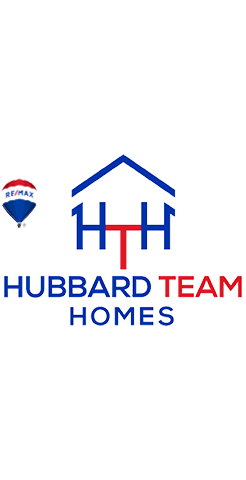51 AVE D Farmingville, NY 11738
5 Beds
5 Baths
3,730 SqFt
OPEN HOUSE
Sat May 10, 11:00am - 1:00pm
UPDATED:
Key Details
Property Type Single Family Home
Sub Type Single Family Residence
Listing Status Active
Purchase Type For Sale
Square Footage 3,730 sqft
Price per Sqft $300
MLS Listing ID KEY855727
Style Colonial
Bedrooms 5
Full Baths 4
Half Baths 1
HOA Y/N No
Originating Board onekey2
Rental Info No
Year Built 2020
Annual Tax Amount $16,818
Lot Size 0.710 Acres
Acres 0.71
Property Sub-Type Single Family Residence
Property Description
With 5 bedrooms and 4.5 baths spread across three finished levels, the home offers a flexible and well-appointed layout. The main floor features a welcoming sitting area with fireplace, a spacious open kitchen with access to the rear deck, and a bedroom with a full bath—perfect for guests or extended living. Upstairs, you'll find two generous bedrooms, a full bath, laundry, and a stunning primary suite complete with sitting area, walk-in closet, and spa-like en-suite bath.
The finished lower level offers even more living space with an entertainment area, two bonus rooms, a full bath, additional laundry, and walkout access to the backyard.
The location is unbeatable—offering easy access to both the North and South Shores of Long Island and just minutes from the area's best amenities, including Whole Foods, Wegmans, Smith Haven Mall, and a variety of shopping and dining options in Lake Grove.
Meticulously maintained and thoughtfully designed throughout—this is a home you won't want to miss.
Location
State NY
County Suffolk County
Rooms
Basement Finished, Full, Walk-Out Access
Interior
Interior Features First Floor Bedroom, First Floor Full Bath, Breakfast Bar, Built-in Features, Ceiling Fan(s), Chandelier, Chefs Kitchen, Eat-in Kitchen, Granite Counters, High Speed Internet, His and Hers Closets, In-Law Floorplan, Kitchen Island, Open Floorplan, Washer/Dryer Hookup
Heating Baseboard, Forced Air, Radiant
Cooling Central Air
Flooring Hardwood, Tile
Fireplaces Type Gas
Fireplace No
Appliance Dishwasher
Laundry In Basement, Multiple Locations
Exterior
Garage Spaces 2.0
Utilities Available Cable Connected, Electricity Connected, Natural Gas Connected, Phone Connected
Garage true
Building
Sewer Public Sewer
Water Public
Structure Type Vinyl Siding
Schools
Elementary Schools Chippewa Elementary School
Middle Schools Sagamore Middle School
High Schools Sachem High School North
School District Sachem
Others
Senior Community No
Special Listing Condition None





