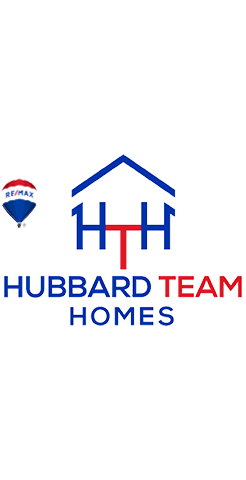39 Southampton DR Massapequa, NY 11758
2 Beds
2 Baths
1,350 SqFt
UPDATED:
Key Details
Property Type Condo
Sub Type Condominium
Listing Status Active
Purchase Type For Rent
Square Footage 1,350 sqft
MLS Listing ID KEY856801
Style Other
Bedrooms 2
Full Baths 2
HOA Y/N Yes
Originating Board onekey2
Rental Info No
Year Built 2008
Lot Size 16.663 Acres
Acres 16.6629
Property Sub-Type Condominium
Property Description
Step into the welcoming entry hall leading to an eat-in kitchen complete with stainless steel appliances, granite countertops, breakfast bar, and a charming dining nook. The kitchen flows seamlessly into the expansive dining and living areas encompassed by windows and sliding glass doors that fill the home with sunshine and lead to your own private patio.
The king-sized master suite features elegant tray ceilings, a large walk-in closet, and private ensuite bath. Completing this home is a second bedroom, full bathroom and separate laundry room with in-unit washer/dryer.
The development is not age restricted and as a resident you will have full access to exceptional community amenities, including in-ground pool, fitness center, clubhouse, billiards/game room, courtyard and playground. Available for early July occupancy, pets ok with approval, landlord to maintain cost for grounds care (including landscaping, snow removal, trash collection), tenant to pay all other utilities as well as application and upfront rental fees.
Location
State NY
County Nassau County
Interior
Interior Features First Floor Bedroom, First Floor Full Bath, Breakfast Bar, Chandelier, Crown Molding, Double Vanity, Eat-in Kitchen, Entrance Foyer, Formal Dining, Granite Counters, Primary Bathroom, Master Downstairs, Open Floorplan, Open Kitchen, Tray Ceiling(s)
Heating Forced Air
Cooling Central Air
Fireplace No
Appliance Dishwasher, Dryer, Microwave, Refrigerator, Stainless Steel Appliance(s), Washer
Laundry In Unit, Inside, Laundry Room
Exterior
Exterior Feature Courtyard, Playground, Private Entrance
Parking Features Private
Pool Community, Fenced, In Ground, Outdoor Pool
Utilities Available Natural Gas Connected, Sewer Connected, Trash Collection Public, Water Connected
Amenities Available Clubhouse, Fitness Center, Landscaping, Lounge, Maintenance Grounds, Park, Parking, Playground, Pool, Recreation Facilities, Snow Removal, Spa/Hot Tub, Trash
Garage false
Private Pool No
Building
Story 3
Sewer Public Sewer
Water Public
Level or Stories One
Structure Type Brick,Vinyl Siding
Schools
Elementary Schools Northwest Elementary School
Middle Schools Edmund W Miles Middle School
High Schools Amityville Memorial High School
School District Amityville
Others
Senior Community No
Special Listing Condition Security Deposit, See Remarks
Pets Allowed Cats OK, Dogs OK, Yes





