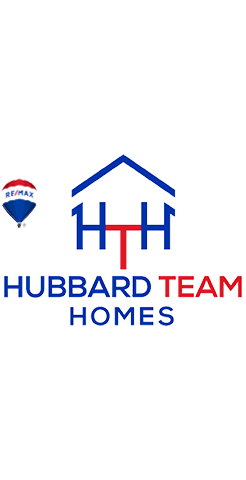376 Beechmont DR New Rochelle, NY 10804
7 Beds
6 Baths
7,312 SqFt
OPEN HOUSE
Fri May 02, 11:00am - 12:00pm
UPDATED:
Key Details
Property Type Single Family Home
Sub Type Single Family Residence
Listing Status Active
Purchase Type For Sale
Square Footage 7,312 sqft
Price per Sqft $270
MLS Listing ID KEY852161
Style Colonial,Mini Estate
Bedrooms 7
Full Baths 5
Half Baths 1
HOA Y/N No
Originating Board onekey2
Rental Info No
Year Built 1924
Annual Tax Amount $46,245
Lot Size 1.570 Acres
Acres 1.57
Property Sub-Type Single Family Residence
Property Description
Location
State NY
County Westchester County
Rooms
Basement Bilco Door(s), Full
Interior
Interior Features Built-in Features, Chandelier, Eat-in Kitchen, Entrance Foyer, Formal Dining, Kitchen Island, Primary Bathroom, Original Details, Pantry, Quartz/Quartzite Counters, Storage, Washer/Dryer Hookup
Cooling Ductless
Flooring Ceramic Tile, Hardwood
Fireplaces Number 2
Fireplaces Type Family Room, Living Room
Fireplace Yes
Appliance Dishwasher, Dryer, Gas Oven, Refrigerator, Stainless Steel Appliance(s), Washer, Wine Refrigerator
Laundry Laundry Room
Exterior
Exterior Feature Garden, Playground
Parking Features Driveway, Garage
Garage Spaces 3.0
Fence Partial
Utilities Available Natural Gas Connected, Sewer Connected, Trash Collection Public
View Lake
Garage true
Private Pool No
Building
Lot Description Landscaped, Private, Secluded, Views
Sewer Public Sewer
Water Public
Level or Stories Two
Structure Type Brick
Schools
Elementary Schools George M Davis Elementary School
Middle Schools Albert Leonard Middle School
High Schools New Rochelle High School
School District New Rochelle
Others
Senior Community No
Special Listing Condition None





