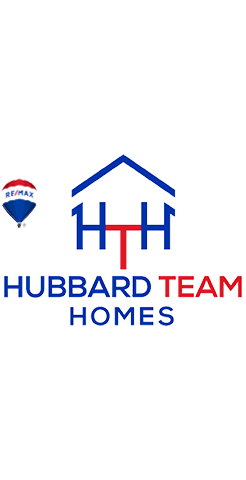107 Prospect AVE Maybrook, NY 12543
4 Beds
3 Baths
2,438 SqFt
UPDATED:
Key Details
Property Type Single Family Home
Sub Type Single Family Residence
Listing Status Pending
Purchase Type For Sale
Square Footage 2,438 sqft
Price per Sqft $174
MLS Listing ID 849496
Style Ranch
Bedrooms 4
Full Baths 2
Half Baths 1
HOA Y/N No
Rental Info No
Year Built 1959
Annual Tax Amount $9,311
Lot Size 9,748 Sqft
Acres 0.2238
Property Sub-Type Single Family Residence
Source onekey2
Property Description
Welcome to this beautifully cared-for 4-bedroom, 2.5-bathroom Ranch-style home, ideally located in the heart of the Village of Maybrook and within the desirable Valley Central School District. This charming property offers the perfect blend of small-town living and modern convenience, just minutes from a variety of local eateries, shopping centers, postal and banking services, and major roadways including Interstate 84—making commuting a breeze.
The location is just the beginning—this exceptional home is packed with features you'll love! Step inside to a spacious and functional layout that's ideal for both everyday living and entertaining. The inviting living room flows seamlessly into a separate dining area, offering the perfect setting for family meals or hosting guests. The thoughtfully designed kitchen is equipped with modern appliances, ample cabinetry, and generous counter space to meet all your cooking needs.
The home offers four generously sized bedrooms, including a primary suite with a private bath. The finished basement expands your living space with endless potential—ideal for a recreation room, home office, or gym—and includes a dedicated utility/laundry area for added convenience.
Step outside to your backyard oasis, featuring an in-ground pool, a cabana for summer lounging, and plenty of room for outdoor gatherings and activities.
Don't miss your chance to make this gem your own—call today to schedule your private showing before it's gone!
Location
State NY
County Orange County
Rooms
Basement Full, Partially Finished
Interior
Interior Features First Floor Bedroom, First Floor Full Bath
Heating Hot Air, Natural Gas
Cooling Central Air
Fireplace No
Appliance Dishwasher, Microwave, Oven, Refrigerator
Laundry In Basement
Exterior
Parking Features Driveway
Pool In Ground
Utilities Available Cable Available, Electricity Connected, Sewer Connected, Trash Collection Public, Water Connected
Garage false
Private Pool Yes
Building
Sewer Public Sewer
Water Public
Level or Stories One
Structure Type Aluminum Siding,Vinyl Siding
Schools
Elementary Schools Berea Elementary School
Middle Schools Valley Central Middle School
High Schools Valley Central High School
Others
Senior Community No
Special Listing Condition None





