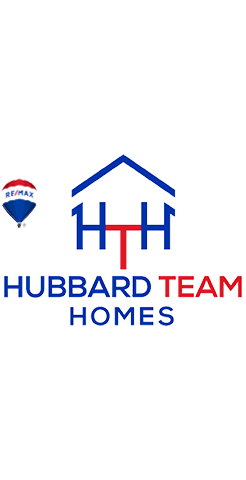
600 Glenn RD Southold, NY 11971
4 Beds
6 Baths
3,000 SqFt
Open House
Sat Sep 20, 10:30am - 12:00pm
UPDATED:
Key Details
Property Type Single Family Home
Sub Type Single Family Residence
Listing Status Active
Purchase Type For Sale
Square Footage 3,000 sqft
Price per Sqft $731
MLS Listing ID 806509
Style Contemporary
Bedrooms 4
Full Baths 5
Half Baths 1
HOA Y/N No
Rental Info No
Year Built 2025
Lot Size 0.580 Acres
Acres 0.58
Property Sub-Type Single Family Residence
Source onekey2
Property Description
Discover this stunning 4-bedroom, 5.5-bath waterfront featuring a Black Onyx saltwater pool and private dock on the highly sought-after West Creek.
Step into the upper-level living area, where floor-to-ceiling views create a serene bird's-eye perspective of lush trees and sparkling water—a true sanctuary for birds and wildlife.
A dumbwaiter adds convenience, connecting the lower level to the kitchen and pantry. Downstairs, the poolside entertainment area is designed for hosting, complete with four refrigerator drawers, custom walnut cabinetry, and a bar sink. The lower-level deck offers easy access to a full bath, perfect after a swim.
This home is an immersive nature experience, ideal for those who cherish tranquility and wildlife.
Endless Outdoor Adventures
Boat from your private dock or Paddle through the meandering waters of West Creek, where you'll spot waterfowl, and sunbathing terrapins. Continue into Southold Bay for pristine waters and sandy Goose Creek Beach. For the ultimate local experience, harvest wild oysters and blue claw crabs for dinner!
Convenience Meets Charm
Take a leisurely ride to the local farm stand or Sophie's Sports Bar & Restaurant. Explore nearby vineyards, wineries, and enjoy easy access to public transportation.
This is more than a home—it's a rare opportunity to embrace the beauty and lifestyle of Southold's most coveted location.
Location
State NY
County Suffolk County
Rooms
Basement Full
Interior
Interior Features First Floor Bedroom, First Floor Full Bath, Built-in Features, Chandelier
Heating ENERGY STAR Qualified Equipment, Forced Air, Propane
Cooling Central Air, ENERGY STAR Qualified Equipment, Zoned
Fireplaces Number 1
Fireplaces Type Family Room, Gas
Fireplace Yes
Appliance Dishwasher, ENERGY STAR Qualified Appliances, Exhaust Fan, Gas Range, Microwave, Other, Refrigerator, Stainless Steel Appliance(s), Wine Refrigerator
Laundry Electric Dryer Hookup, Laundry Room, Washer Hookup
Exterior
Parking Features Driveway, Garage Door Opener, On Street, Private
Garage Spaces 2.0
Fence Back Yard, Partial
Pool Fenced, In Ground, Vinyl
Utilities Available Cable Available, Electricity Connected, Phone Available, Propane, Trash Collection Private, Water Connected
Waterfront Description Creek
View Trees/Woods, Water
Garage true
Private Pool Yes
Building
Lot Description Back Yard, Front Yard, Near Public Transit, Near Shops, Part Wooded, See Remarks, Sprinklers In Front, Views, Waterfront
Foundation Concrete Perimeter
Sewer Cesspool
Water Public
Level or Stories Two
Structure Type Batts Insulation,Foam Insulation,Frame,HardiPlank Type,Wood Siding
Schools
Elementary Schools Southold Elementary School
Middle Schools Southold Junior-Senior High School
High Schools Southold
School District Southold
Others
Senior Community No
Special Listing Condition None






